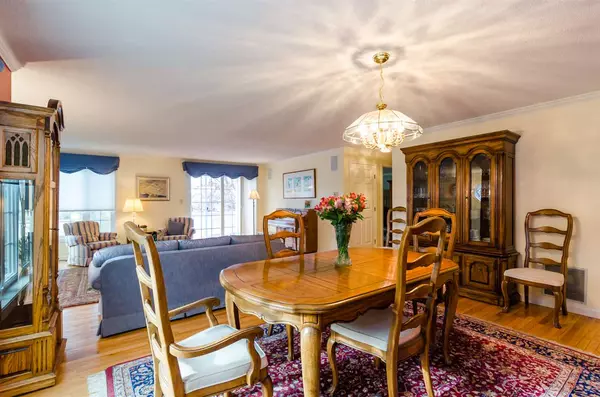Bought with Kevin Howland • Bean Group / Bedford
$379,000
$379,000
For more information regarding the value of a property, please contact us for a free consultation.
3 Beds
3 Baths
2,651 SqFt
SOLD DATE : 05/15/2018
Key Details
Sold Price $379,000
Property Type Condo
Sub Type Condo
Listing Status Sold
Purchase Type For Sale
Square Footage 2,651 sqft
Price per Sqft $142
Subdivision Straw Hill
MLS Listing ID 4692997
Sold Date 05/15/18
Style Detached,Ranch
Bedrooms 3
Full Baths 2
Three Quarter Bath 1
Construction Status Existing
HOA Fees $630/mo
Year Built 1985
Annual Tax Amount $5,990
Tax Year 2017
Property Description
Prestigious STRAW HILL - a Matarazzo designed luxury condominium community. Top of the hill location is where you will find this distinctive, ranch style residence perched to take in the amazing sunset view! Watch the sun set from fireplaced living room or the large west facing deck. Incredible floor plan offers first floor master suite & an open living & dining area all with mint condition hardwood flooring. Handsome fireplace, wall of windows and a french door to the side courtyard are wonderful features of this voluminous space. Well appointed kitchen has been updated with appliances, corian counters and white custom cabinetry. Bay window allows the southern sun in and provides a cheerful area to eat a casual meal at the breakfast bar. Your choice of main level or lower level laundry areas. Full bath, 2nd bedroom/office or den round out the main floor. Daylight/walkout lower level offers a fantastic setup of a family room, office, 3rd bedroom & full bath...a private get away or great set up for guests. High end finishes through out including hardwood, tile, granite, corian & crown mouldings. All the storage you could want w/ areas in the basement & over the two car attached garage. Central Air conditioning for warm weather! Tiled screen porch opens to private courtyard complete w/ Trex decking. Gracious front entry patio w/ mature gardens welcomes guests in. Beautiful, lush landscaping surrounds the entire property. LIVE LIFE NOW.
Location
State NH
County Nh-hillsborough
Area Nh-Hillsborough
Zoning Condo MLD-05
Rooms
Basement Entrance Walkout
Basement Concrete Floor, Daylight, Finished, Full, Stairs - Interior, Storage Space, Walkout
Interior
Heating Oil
Cooling Central AC
Exterior
Exterior Feature Clapboard, Wood Siding
Garage Attached
Garage Spaces 2.0
Roof Type Shingle - Asphalt
Building
Lot Description Condo Development, Landscaped
Story 1
Foundation Poured Concrete
Sewer Public
Water Public
Construction Status Existing
Schools
Elementary Schools Webster Elementary School
Middle Schools Hillside Middle School
High Schools Central High School
School District Manchester Sch Dst Sau #37
Read Less Info
Want to know what your home might be worth? Contact us for a FREE valuation!

Our team is ready to help you sell your home for the highest possible price ASAP

GET MORE INFORMATION

Broker | License ID: 068128
steven@whitehillestatesandhomes.com
48 Maple Manor Rd, Center Conway , New Hampshire, 03813, USA






