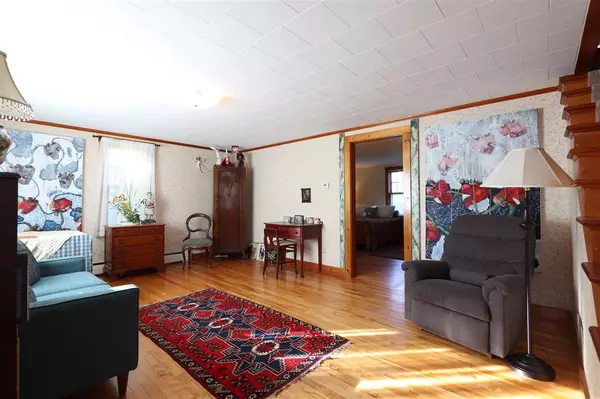Bought with Libby Ratico • Tim Scott Real Estate
$171,000
$165,000
3.6%For more information regarding the value of a property, please contact us for a free consultation.
4 Beds
2 Baths
1,725 SqFt
SOLD DATE : 11/22/2019
Key Details
Sold Price $171,000
Property Type Single Family Home
Sub Type Single Family
Listing Status Sold
Purchase Type For Sale
Square Footage 1,725 sqft
Price per Sqft $99
MLS Listing ID 4773090
Sold Date 11/22/19
Style Cape
Bedrooms 4
Full Baths 1
Half Baths 1
Construction Status Existing
Year Built 1963
Annual Tax Amount $3,936
Tax Year 2019
Lot Size 1.400 Acres
Acres 1.4
Property Sub-Type Single Family
Property Description
Lovely four bedroom cape in historic Peacham Village. School choice for middle and high school. You will love being just a couple doors down from the Peacham Cafe, across from the library, close to the Farmer's Market & town festivals, and taking walks or bike rides on the picturesque roads of Peacham. The house offers good natural light, some hardwood floors, spacious eat-in kitchen with recent appliances, a first floor bedroom and full bath. 3 good sized bedrooms and half bath on the second floor. There is an unfinished room off the kitchen over the attached 2 car garage that could be converted into more living space. 1.4+/- acre lot has plenty of garden space and a barn. Metal roof, exterior recently painted.
Location
State VT
County Vt-caledonia
Area Vt-Caledonia
Zoning Village
Rooms
Basement Entrance Interior
Basement Full, Unfinished
Interior
Heating Oil
Cooling None
Exterior
Exterior Feature Clapboard, Wood
Parking Features Attached
Garage Spaces 2.0
Garage Description Driveway, Garage
Utilities Available Cable - Available, High Speed Intrnt -Avail, Telephone Available
Roof Type Metal
Building
Lot Description Level, Sloping
Story 1.5
Foundation Concrete
Sewer Septic
Water Community
Construction Status Existing
Schools
Elementary Schools Peacham Elementary School
Middle Schools Choice
High Schools Choice
Read Less Info
Want to know what your home might be worth? Contact us for a FREE valuation!

Our team is ready to help you sell your home for the highest possible price ASAP

GET MORE INFORMATION
Broker | License ID: 068128
steven@whitehillestatesandhomes.com
48 Maple Manor Rd, Center Conway , New Hampshire, 03813, USA






