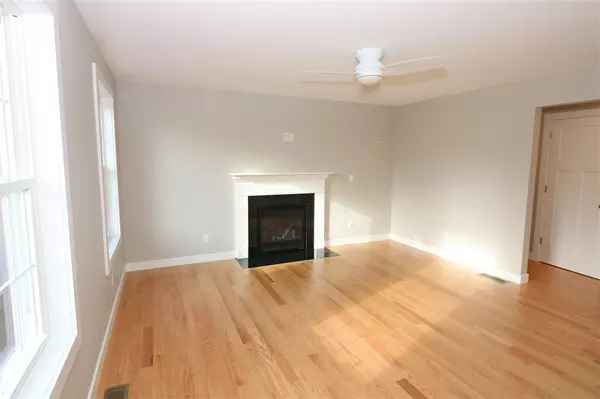Bought with Deborah A Dugal • The Gove Group Real Estate, LLC
$450,000
$439,900
2.3%For more information regarding the value of a property, please contact us for a free consultation.
3 Beds
3 Baths
1,964 SqFt
SOLD DATE : 11/08/2019
Key Details
Sold Price $450,000
Property Type Single Family Home
Sub Type Single Family
Listing Status Sold
Purchase Type For Sale
Square Footage 1,964 sqft
Price per Sqft $229
Subdivision Echo Farm
MLS Listing ID 4772058
Sold Date 11/08/19
Style Cape
Bedrooms 3
Full Baths 1
Half Baths 1
Three Quarter Bath 1
Construction Status New Construction
Year Built 2019
Lot Size 2.000 Acres
Acres 2.0
Property Sub-Type Single Family
Property Description
Known as "Center of the Universe"; Epping is known for its history, schools, arts center and community-mindedness. Located just three short miles from downtown, three miles of bucolic farms on a country road, lies the beautiful Echo Farm subdivision. Situated on the northern border of the town, this new home community has thirty three new building lots, all over two acres. This 1,964 sq ft cape features 3 bedrooms, 2.5 baths and a 2 car attached garage. The first level boasts a beautiful chef's kitchen overlooking the dinette which features a patio door leading to the 12x12 deck. Enjoy the separate dining room for additional seating for gatherings. A large living room, 1/2 bath and laundry room complete the first floor. The second level has master suite with a walk-in closet and private master bath with double vanity. Two additional bedrooms and full guest bath round out the space. Echo Farm is conveniently located with easy access to Routes 125 and 101. Room sizes are approximate.
Location
State NH
County Nh-rockingham
Area Nh-Rockingham
Zoning res
Rooms
Basement Entrance Walkout
Basement Stairs - Interior, Unfinished, Walkout
Interior
Interior Features Dining Area, Laundry Hook-ups, Master BR w/ BA, Walk-in Closet, Laundry - 1st Floor
Heating Gas - LP/Bottle
Cooling None
Flooring Carpet, Hardwood, Tile
Exterior
Exterior Feature Vinyl Siding
Parking Features Attached
Garage Spaces 2.0
Utilities Available Gas - LP/Bottle, Other
Roof Type Shingle - Architectural
Building
Lot Description Alternative Lots Avail, Alternative Styles Avail
Story 2
Foundation Concrete
Sewer Leach Field, Private, Septic
Water Drilled Well
Construction Status New Construction
Schools
Elementary Schools Epping Elem School
Middle Schools Epping Middle School
High Schools Epping Middle High School
School District Epping School District Sau #14
Read Less Info
Want to know what your home might be worth? Contact us for a FREE valuation!

Our team is ready to help you sell your home for the highest possible price ASAP

GET MORE INFORMATION
Broker | License ID: 068128
steven@whitehillestatesandhomes.com
48 Maple Manor Rd, Center Conway , New Hampshire, 03813, USA






