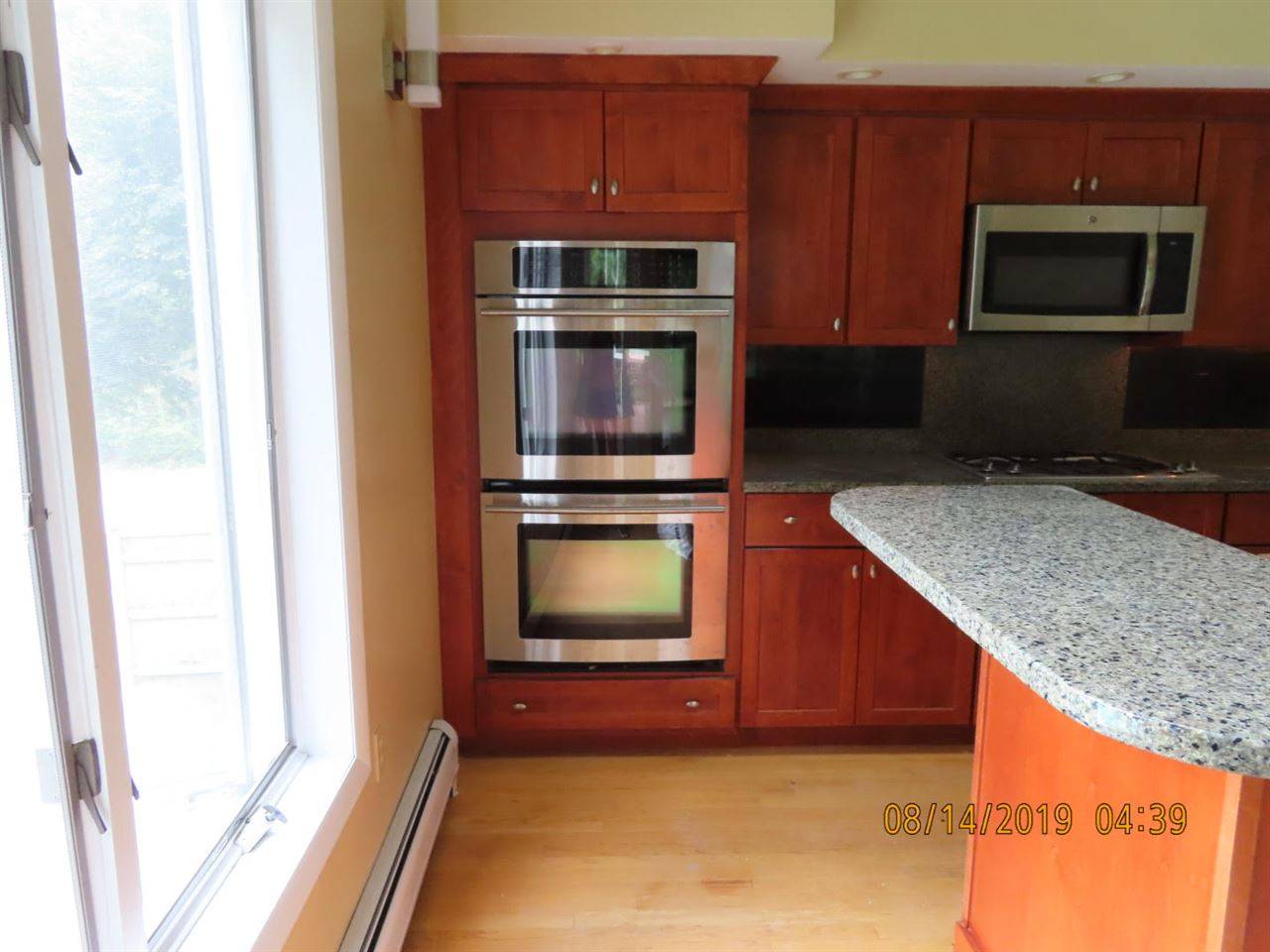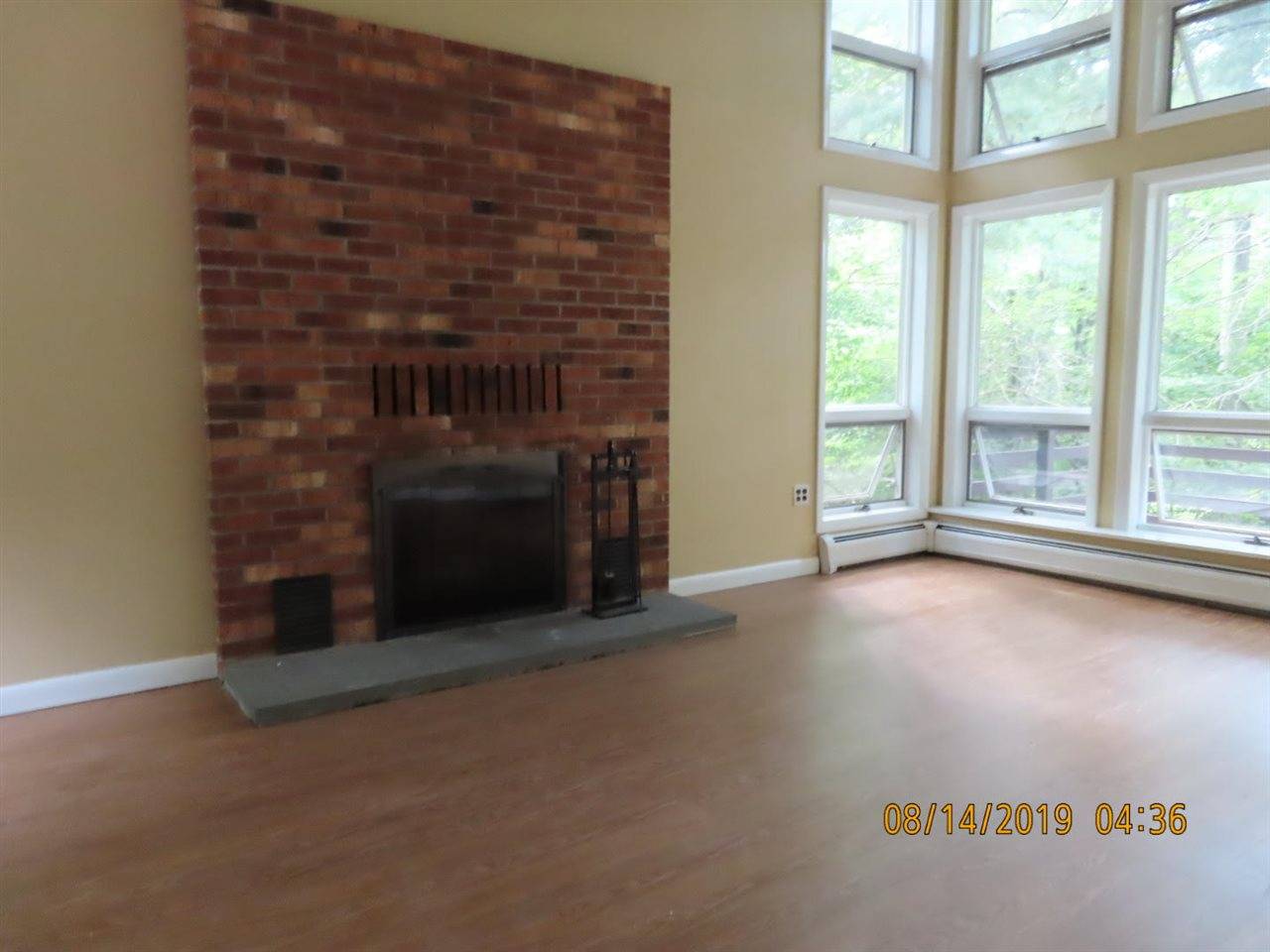Bought with Ben Philip • Exit Realty - Beatrice Associates
$345,000
$345,000
For more information regarding the value of a property, please contact us for a free consultation.
3 Beds
3 Baths
1,376 SqFt
SOLD DATE : 09/30/2019
Key Details
Sold Price $345,000
Property Type Single Family Home
Sub Type Single Family
Listing Status Sold
Purchase Type For Sale
Square Footage 1,376 sqft
Price per Sqft $250
MLS Listing ID 4770906
Sold Date 09/30/19
Style Contemporary
Bedrooms 3
Full Baths 2
Half Baths 1
Construction Status Existing
Year Built 1986
Annual Tax Amount $5,341
Tax Year 2018
Lot Size 0.460 Acres
Acres 0.46
Property Sub-Type Single Family
Property Description
If you love contemporary homes you have to see this one. This home has a beautiful kitchen w/kitchen island, double oven, gas cooktop, granite countertops and hardwood floors and that is just the kitchen. Beautiful fireplace in living room, brand new flooring (put in today) high ceilings, slider and windows from floor to ceiling ...and that is just the living room. Access the wrap around deck from the kitchen, living room or dining room. Kitchen, dining room and living room all have sliders. The lower level is finished and includes a living space, two bedrooms and a small bonus room. The upper level is the master suite with private deck and full bath. Lower level has brand new carpet being installed as we speak. Master level has brand new carpet installed yesterday. Laundry area on main level. Now lets talk about the pool. The yard is fenced in, nice landscaping and build in pool with lots of privacy. Driveway was paved on August 6th. House is located on corner lot. You really should not miss out on taking a look at this!!!
Location
State NH
County Nh-hillsborough
Area Nh-Hillsborough
Zoning R1
Rooms
Basement Entrance Walkout
Basement Finished
Interior
Interior Features Ceiling Fan, Dining Area, Fireplace - Wood, Kitchen Island, Laundry Hook-ups, Master BR w/ BA, Skylight, Vaulted Ceiling
Heating Gas - Natural
Cooling None
Flooring Carpet, Vinyl, Wood
Exterior
Exterior Feature Vinyl Siding
Utilities Available None
Roof Type Shingle - Asphalt
Building
Lot Description Level
Story 2
Foundation Concrete
Sewer Public
Water Private
Construction Status Existing
Schools
Elementary Schools Nottingham West Elem
School District Hudson School District
Read Less Info
Want to know what your home might be worth? Contact us for a FREE valuation!

Our team is ready to help you sell your home for the highest possible price ASAP

GET MORE INFORMATION
Broker | License ID: 068128
steven@whitehillestatesandhomes.com
48 Maple Manor Rd, Center Conway , New Hampshire, 03813, USA






