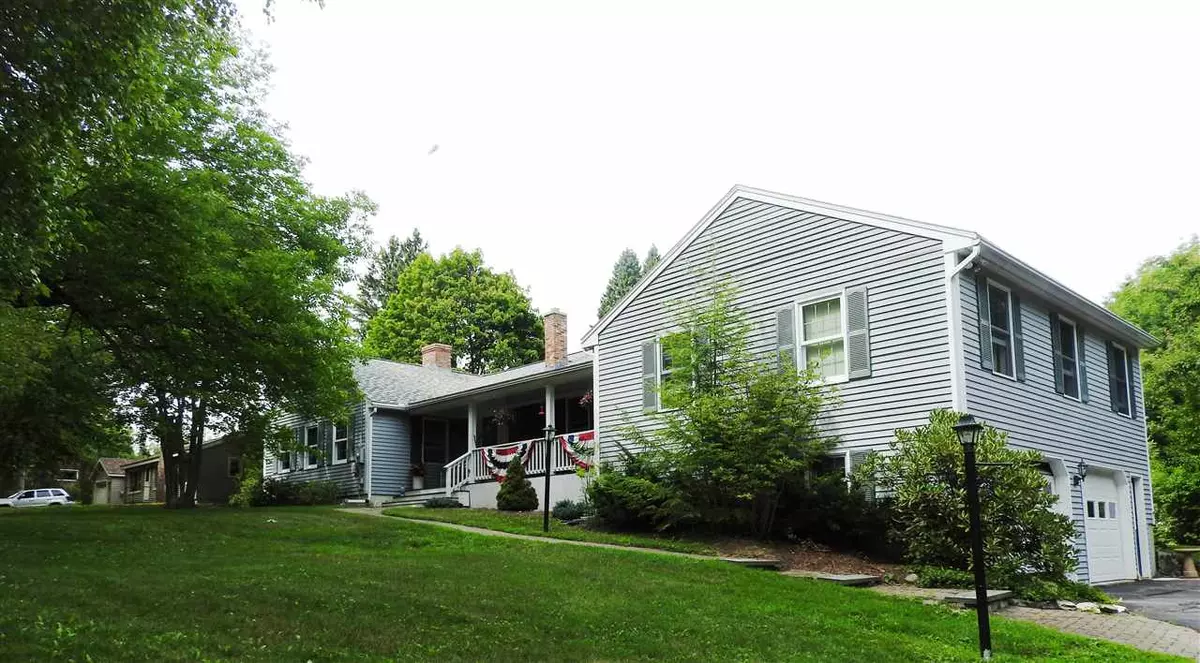Bought with Steven Steiner • Whitehill Estates & Homes
$320,000
$335,000
4.5%For more information regarding the value of a property, please contact us for a free consultation.
2 Beds
3 Baths
3,500 SqFt
SOLD DATE : 08/25/2019
Key Details
Sold Price $320,000
Property Type Single Family Home
Sub Type Single Family
Listing Status Sold
Purchase Type For Sale
Square Footage 3,500 sqft
Price per Sqft $91
MLS Listing ID 4751062
Sold Date 08/25/19
Style Ranch,w/Addition,Walkout Lower Level
Bedrooms 2
Full Baths 1
Three Quarter Bath 2
Construction Status Existing
Year Built 2000
Annual Tax Amount $4,906
Tax Year 2018
Lot Size 1.050 Acres
Acres 1.05
Property Sub-Type Single Family
Property Description
Just a mile from downtown Wolfeboro, this expanded ranch boasts 9+ spacious rooms, including a Master Suite as well as an in-law suite. A comfortable Family Room with a corner wood stove, as well as a dining nook, lends space for informal gatherings. Or opt to utilize the formal fireplaced living room. Enjoy repast in the dining room. Built-ins galore, as well as many closets and storage areas. Many rooms offer French doors that lead to the extensive gardens and a picturesque pond with its waterfall. The landscaped yard is totally fenced and an invisible pet fence is also included. This unique, well tended property is a must see. By appointment only.
Location
State NH
County Nh-carroll
Area Nh-Carroll
Zoning Residential
Body of Water Pond
Rooms
Basement Entrance Walkout
Basement Concrete, Partially Finished, Walkout
Interior
Interior Features Attic, Cathedral Ceiling, Ceiling Fan, Fireplace - Wood, Fireplaces - 1, In-Law Suite, Master BR w/ BA, Window Treatment, Wood Stove Hook-up, Laundry - 1st Floor
Heating Oil
Cooling None
Flooring Carpet, Hardwood, Laminate, Tile
Equipment Window AC, Stove-Wood
Exterior
Exterior Feature Clapboard
Parking Features Attached
Garage Spaces 2.0
Utilities Available Cable - Available, High Speed Intrnt -Avail
Roof Type Shingle - Architectural,Shingle - Asphalt
Building
Lot Description Landscaped, Level, Pond
Story 1
Foundation Below Frost Line, Poured Concrete
Sewer 1500+ Gallon, Concrete, Leach Field
Water Public
Construction Status Existing
Schools
Elementary Schools Carpenter Elementary
Middle Schools Kingswood Regional Middle
High Schools Kingswood Regional High School
School District Governor Wentworth Regional
Read Less Info
Want to know what your home might be worth? Contact us for a FREE valuation!

Our team is ready to help you sell your home for the highest possible price ASAP

GET MORE INFORMATION
Broker | License ID: 068128
steven@whitehillestatesandhomes.com
48 Maple Manor Rd, Center Conway , New Hampshire, 03813, USA






