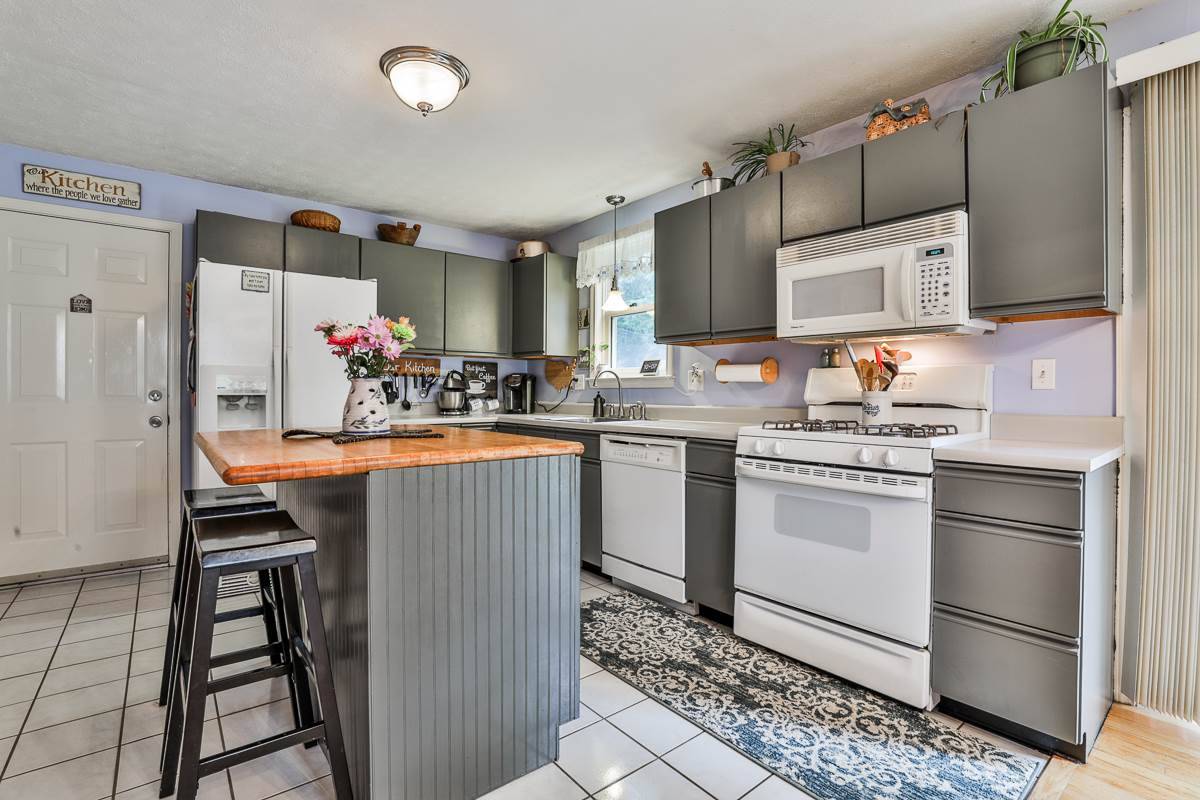Bought with Anestis Pavlidis • Lamacchia Realty, Inc.
$250,000
$239,900
4.2%For more information regarding the value of a property, please contact us for a free consultation.
3 Beds
2 Baths
1,716 SqFt
SOLD DATE : 08/21/2019
Key Details
Sold Price $250,000
Property Type Single Family Home
Sub Type Single Family
Listing Status Sold
Purchase Type For Sale
Square Footage 1,716 sqft
Price per Sqft $145
MLS Listing ID 4766565
Sold Date 08/21/19
Style Condex
Bedrooms 3
Full Baths 1
Half Baths 1
Construction Status Existing
Year Built 1990
Annual Tax Amount $4,012
Tax Year 2018
Lot Size 0.570 Acres
Acres 0.57
Property Sub-Type Single Family
Property Description
Welcome to Rangers Drive! Must see this property before it's gone. This home is spacious inside and out. Inviting first floor with hardwood flooring and tile, eat in kitchen with island that overlooks the fenced in yard. Master bedroom has cathedral ceilings and two spacious closets. The other two bedrooms are generous in size and feature deep closets. You'll find plenty of extra space in the finished basement, which has a family room, private office, laundry and storage/utility area. The attached garage also has extra storage above. Massive yard great for entertaining and play - fire pit, play area, basketball pad, deck, patio. Great location near Robinson Pond, conservation land and trails. Town water, town sewer, natural gas, central air and NO condo fees.. Come with some fresh paint and your personal touches to make this your home sweet home. Offers are due Saturday, July 27th by 3pm.
Location
State NH
County Nh-hillsborough
Area Nh-Hillsborough
Zoning G1
Rooms
Basement Entrance Interior
Basement Bulkhead, Concrete Floor, Finished, Interior Access
Interior
Interior Features Cathedral Ceiling, Dining Area, Kitchen Island, Laundry - Basement
Heating Gas - Natural
Cooling Central AC
Flooring Carpet, Ceramic Tile, Hardwood
Equipment Radon Mitigation
Exterior
Exterior Feature Masonite, Wood Siding
Parking Features Attached
Garage Spaces 1.0
Garage Description Driveway
Utilities Available Cable - Available, Gas - On-Site
Roof Type Shingle - Asphalt
Building
Lot Description Wooded
Story 2
Foundation Poured Concrete
Sewer Public Sewer On-Site
Water Public Water - On-Site
Construction Status Existing
Schools
Elementary Schools Hills Garrison Elem
Middle Schools Hudson Memorial School
High Schools Alvirne High School
School District Hudson School District
Read Less Info
Want to know what your home might be worth? Contact us for a FREE valuation!

Our team is ready to help you sell your home for the highest possible price ASAP

GET MORE INFORMATION
Broker | License ID: 068128
steven@whitehillestatesandhomes.com
48 Maple Manor Rd, Center Conway , New Hampshire, 03813, USA






