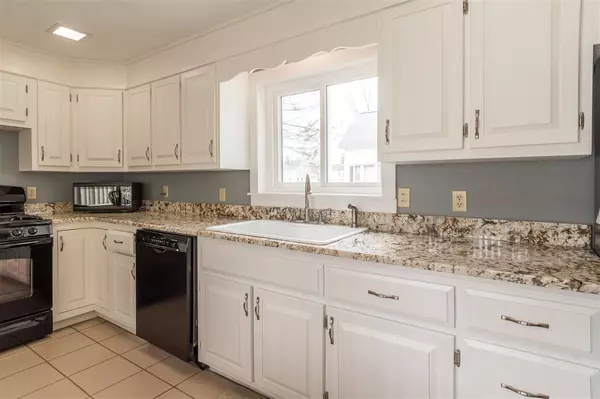Bought with Cindy Sauter • RE/MAX On The River
$339,900
$339,900
For more information regarding the value of a property, please contact us for a free consultation.
4 Beds
1 Bath
2,058 SqFt
SOLD DATE : 07/30/2019
Key Details
Sold Price $339,900
Property Type Single Family Home
Sub Type Single Family
Listing Status Sold
Purchase Type For Sale
Square Footage 2,058 sqft
Price per Sqft $165
MLS Listing ID 4748375
Sold Date 07/30/19
Style New Englander
Bedrooms 4
Full Baths 1
Construction Status Existing
Year Built 1910
Annual Tax Amount $8,393
Tax Year 2018
Lot Size 0.460 Acres
Acres 0.46
Property Sub-Type Single Family
Property Description
You'll be charmed by this classic New Englander that has become a wonderful piece of Plaistow's history! Start your own small business, barber shop, stylist, office, etc in Joe's Barbershop which has been in operation for 84 years! This 4 bedroom move-in ready home has a great flexible floor plan. On the first level you will find the large updated kitchen with beautiful new granite countertops, tile flooring, and white cabinets. The master bedroom, also on this first level, comes with wide pine flooring and exposed beams. This large room can also be used as family room, playroom, or dining room. The flexibility is endless! The first level of living is finished off with the livingroom, bedroom/office, full bath, and laundry room. As you head upstairs, you will find 3 more bedrooms with fresh paint and new carpets. This home has a mix of antique with many modern upgrades such as new windows, newer roof, and a high efficiency furnace. Are you looking for plenty of garage space? You will find it here with the attached, direct entry 3 bay garage. Plenty of parking and work space. In the heart of Plaistow and close to shopping, restaurants, and Route 495. Don't miss out!
Location
State NH
County Nh-rockingham
Area Nh-Rockingham
Zoning Residential
Rooms
Basement Entrance Interior
Basement Bulkhead, Concrete, Dirt, Unfinished
Interior
Interior Features Ceiling Fan, Fireplaces - 1, Kitchen/Dining, Natural Light, Laundry - 1st Floor
Heating Gas - Natural
Cooling None
Flooring Carpet, Ceramic Tile, Hardwood, Laminate, Vinyl
Equipment Central Vacuum, Smoke Detector
Exterior
Exterior Feature Vinyl
Parking Features Attached
Garage Spaces 3.0
Garage Description Driveway, Garage, Off Street, Parking Spaces 6+, Paved
Utilities Available Cable, Gas - At Street, Internet - Cable
Roof Type Shingle - Asphalt
Building
Lot Description Level, Sidewalks
Story 2
Foundation Brick, Concrete
Sewer Private
Water Dug Well, Private
Construction Status Existing
Schools
Elementary Schools Pollard Elementary School
Middle Schools Timberlane Regional Middle
High Schools Timberlane Regional High Sch
School District Timberlane Regional
Read Less Info
Want to know what your home might be worth? Contact us for a FREE valuation!

Our team is ready to help you sell your home for the highest possible price ASAP

GET MORE INFORMATION
Broker | License ID: 068128
steven@whitehillestatesandhomes.com
48 Maple Manor Rd, Center Conway , New Hampshire, 03813, USA






