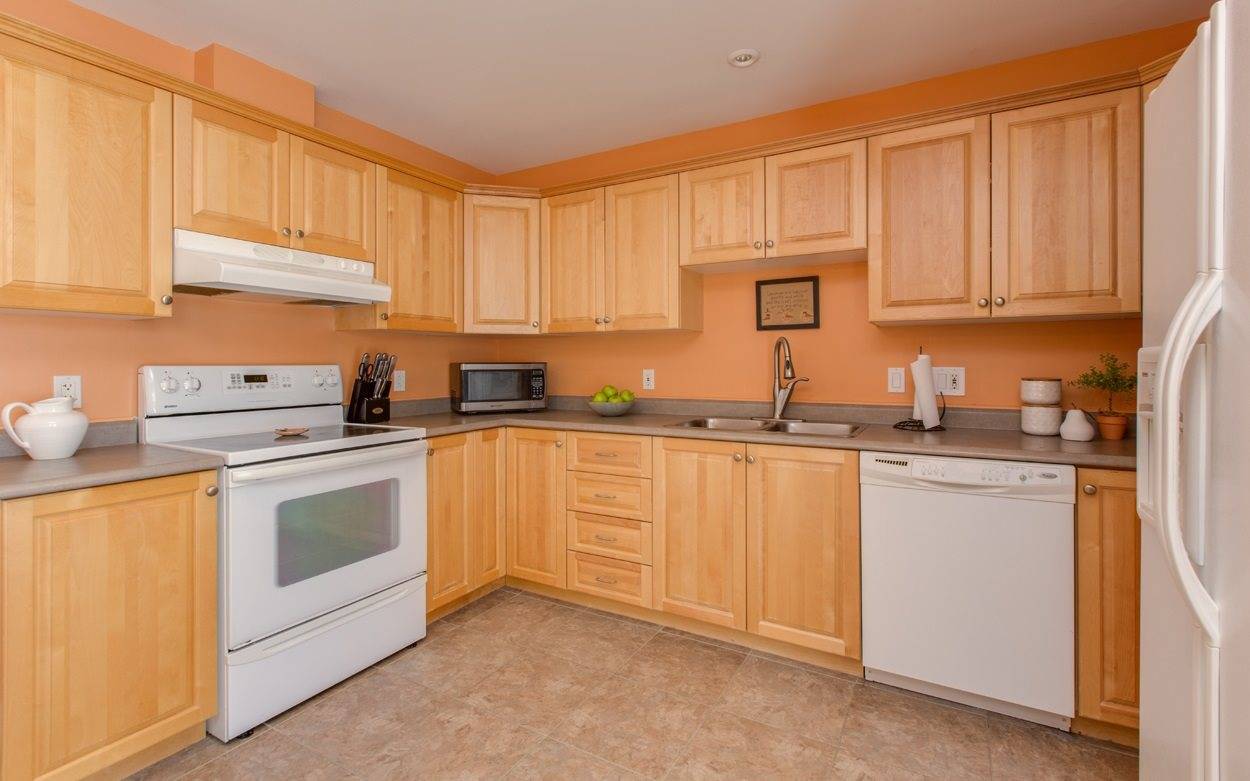Bought with Marnie E Phillips • Bean Group / Nashua
$242,000
$235,000
3.0%For more information regarding the value of a property, please contact us for a free consultation.
2 Beds
2 Baths
1,400 SqFt
SOLD DATE : 07/01/2019
Key Details
Sold Price $242,000
Property Type Condo
Sub Type Condo
Listing Status Sold
Purchase Type For Sale
Square Footage 1,400 sqft
Price per Sqft $172
Subdivision Shepherds Hill Development
MLS Listing ID 4747108
Sold Date 07/01/19
Style Townhouse
Bedrooms 2
Full Baths 1
Half Baths 1
Construction Status Existing
HOA Fees $233/mo
Year Built 2003
Annual Tax Amount $4,303
Tax Year 2018
Property Sub-Type Condo
Property Description
Coming Soon! Sought After Shepherds Hill Condominium with low low condo fees. This 1 car garage condo has 2 bedrooms and 3rd floor loft.The tiled kitchen/dining area is light and bright and steps out to your oversized covered deck. Spacious living room with lots of windows letting the outside in. The second level offers a master bedroom and a 2nd spacious bedroom. The full bath has double bowl sinks and tub/shower unit. The freshly painted 3rd floor bonus room with skylights, would be a great office/den or even a 3rd bedroom. Summer is just around the corner to enjoy the communities beautiful built in pool. Other amenities include a clubhouse with full gym and a playground for outdoor play. This unique community was built with sidewalks and outdoor lighting throughout, for safe walking for all! Shepherds Hill IS a great location, close to highways, shopping,restaurants and the added bonus of being a walk across the street from the Wonderful Bensons Park!! .Don't miss this beauty!! Showings begin Saturday 4/27. All offers presented to seller by 6pm 4/28
Location
State NH
County Nh-hillsborough
Area Nh-Hillsborough
Zoning GD
Rooms
Basement Entrance Interior
Basement Partially Finished
Interior
Heating Gas - Natural
Cooling Central AC
Flooring Carpet, Tile
Exterior
Exterior Feature Vinyl
Parking Features Under
Garage Spaces 1.0
Utilities Available Underground Utilities
Amenities Available Club House, Exercise Facility, Master Insurance, Playground, Pool - In-Ground
Roof Type Shingle - Asphalt
Building
Lot Description Landscaped
Story 3
Foundation Concrete
Sewer Public
Water Public
Construction Status Existing
Schools
School District Hudson School District
Read Less Info
Want to know what your home might be worth? Contact us for a FREE valuation!

Our team is ready to help you sell your home for the highest possible price ASAP

GET MORE INFORMATION
Broker | License ID: 068128
steven@whitehillestatesandhomes.com
48 Maple Manor Rd, Center Conway , New Hampshire, 03813, USA






