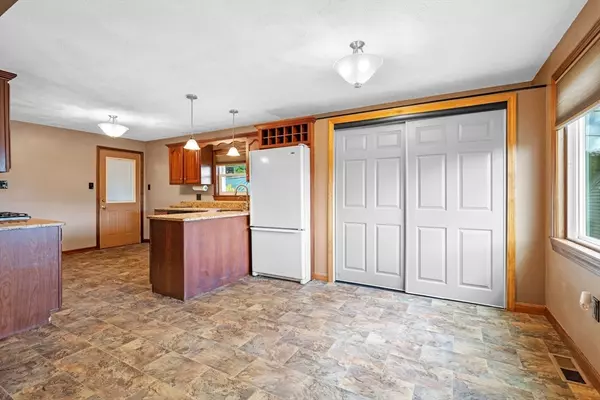$575,000
$499,000
15.2%For more information regarding the value of a property, please contact us for a free consultation.
4 Beds
2 Baths
1,686 SqFt
SOLD DATE : 11/19/2025
Key Details
Sold Price $575,000
Property Type Single Family Home
Sub Type Single Family Residence
Listing Status Sold
Purchase Type For Sale
Square Footage 1,686 sqft
Price per Sqft $341
MLS Listing ID 73434602
Sold Date 11/19/25
Style Ranch
Bedrooms 4
Full Baths 2
HOA Y/N false
Year Built 1945
Annual Tax Amount $4,937
Tax Year 2025
Lot Size 0.260 Acres
Acres 0.26
Property Sub-Type Single Family Residence
Property Description
This expanded Ranch offers an open floor plan and endless possibilities. The main level features a bright living room with hardwood floors, a dining area, and a kitchen with granite counters, a gas stove, and a mudroom with back-door access to the patio. Three bedrooms and a full bath complete the first floor. The finished lower level is ideal for multi-generational living or an ADU-style setup, offering a bedroom, living area, kitchen space, full bathroom, and laundry room with its own walk-out access. Outdoors, in your fully fenced yard, enjoy a composite deck for summer barbecues, an above-ground pool for hot days, and a garden area ready for your plantings. A detached two-car garage and wide driveway provide ample parking and storage. Conveniently located near schools, shops, and parks—this home truly combines flexibility, comfort, and convenience!
Location
State MA
County Essex
Zoning RD
Direction Merrimack St to W Ayer
Rooms
Basement Full, Finished, Sump Pump
Primary Bedroom Level First
Dining Room Flooring - Vinyl
Kitchen Flooring - Vinyl
Interior
Interior Features Central Vacuum
Heating Forced Air, Natural Gas
Cooling Central Air, Other
Flooring Tile, Carpet, Hardwood
Appliance Gas Water Heater, Range, Dishwasher, Microwave, Refrigerator, Washer, Dryer
Laundry In Basement, Gas Dryer Hookup
Exterior
Exterior Feature Deck - Composite, Patio, Pool - Above Ground, Storage, Fenced Yard, Garden
Garage Spaces 2.0
Fence Fenced
Pool Above Ground
Utilities Available for Gas Range, for Electric Range, for Gas Dryer
Roof Type Shingle
Total Parking Spaces 6
Garage Yes
Private Pool true
Building
Foundation Stone
Sewer Public Sewer
Water Public
Architectural Style Ranch
Others
Senior Community false
Read Less Info
Want to know what your home might be worth? Contact us for a FREE valuation!

Our team is ready to help you sell your home for the highest possible price ASAP
Bought with Eridania Reyes • View Real Estate Group
GET MORE INFORMATION

Broker | License ID: 068128
steven@whitehillestatesandhomes.com
48 Maple Manor Rd, Center Conway , New Hampshire, 03813, USA






