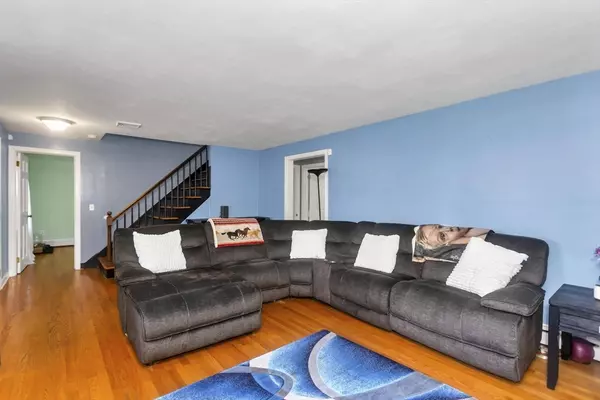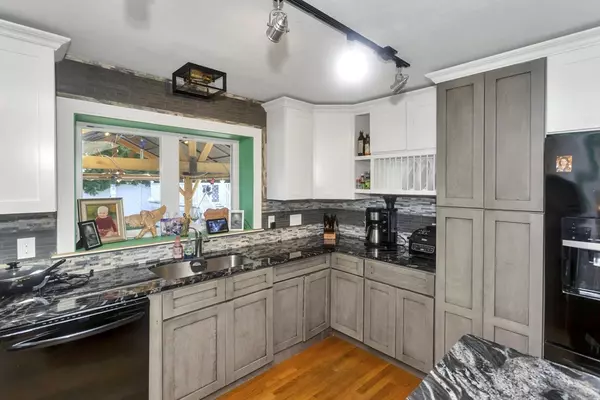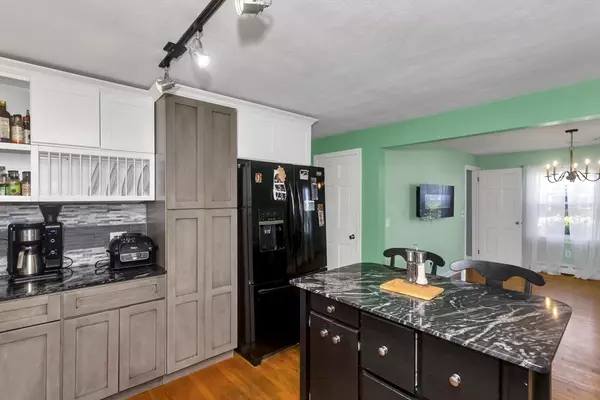$435,000
$425,000
2.4%For more information regarding the value of a property, please contact us for a free consultation.
3 Beds
2 Baths
2,039 SqFt
SOLD DATE : 11/17/2025
Key Details
Sold Price $435,000
Property Type Single Family Home
Sub Type Single Family Residence
Listing Status Sold
Purchase Type For Sale
Square Footage 2,039 sqft
Price per Sqft $213
MLS Listing ID 73435109
Sold Date 11/17/25
Style Cape
Bedrooms 3
Full Baths 2
HOA Y/N false
Year Built 1954
Annual Tax Amount $5,336
Tax Year 2025
Lot Size 0.280 Acres
Acres 0.28
Property Sub-Type Single Family Residence
Property Description
This gorgeous Cape offers an inviting home that is ready to move in. The living room is a space defined by character, featuring built-in shelves that offer both functionality and design, alongside a wood wall that provides a natural texture. Within the bathroom, the tiled walk-in shower brings a spa-like experience into your daily routine. The NEW kitchen is equipped with stone countertops and shaker cabinets, while the large kitchen island offers a central gathering point and ample workspace; the backsplash adds a stylish visual accent, and the kitchen bar creates an informal dining or entertaining area. The property boasts outdoor features designed for relaxation and entertainment, including a NEW deck perfect for enjoying the open air, NEW AG pool, a fenced backyard offering privacy, a patio for outdoor dining, fire pit for gathering on cool evenings, and so much more! Upgrades include NEW windows, NEW central air, hot water tank, and boiler (2024), and NEW fence (2024).
Location
State MA
County Hampden
Zoning 2
Direction Off St James
Rooms
Family Room Wood / Coal / Pellet Stove, Ceiling Fan(s), Flooring - Stone/Ceramic Tile, Exterior Access
Basement Full, Partially Finished, Interior Entry, Concrete
Primary Bedroom Level Second
Dining Room Flooring - Hardwood, Open Floorplan
Kitchen Flooring - Hardwood, Countertops - Stone/Granite/Solid, Kitchen Island, Breakfast Bar / Nook, Open Floorplan, Remodeled
Interior
Interior Features Game Room
Heating Baseboard, Natural Gas
Cooling Central Air
Flooring Wood, Tile
Fireplaces Number 1
Appliance Gas Water Heater, Tankless Water Heater, Range, Dishwasher, Microwave, Refrigerator, Plumbed For Ice Maker
Exterior
Exterior Feature Deck, Patio, Pool - Above Ground, Rain Gutters, Fenced Yard
Garage Spaces 2.0
Fence Fenced
Pool Above Ground
Community Features Public Transportation, Shopping
Utilities Available for Electric Range, Icemaker Connection
Roof Type Shingle
Total Parking Spaces 5
Garage Yes
Private Pool true
Building
Foundation Block
Sewer Public Sewer
Water Public
Architectural Style Cape
Others
Senior Community false
Read Less Info
Want to know what your home might be worth? Contact us for a FREE valuation!

Our team is ready to help you sell your home for the highest possible price ASAP
Bought with Team ROVI • Real Broker MA, LLC
GET MORE INFORMATION

Broker | License ID: 068128
steven@whitehillestatesandhomes.com
48 Maple Manor Rd, Center Conway , New Hampshire, 03813, USA






