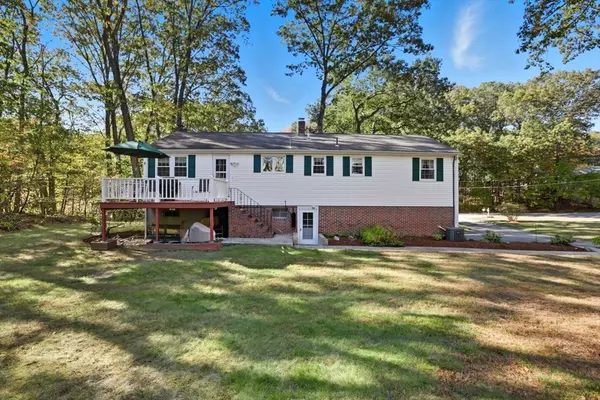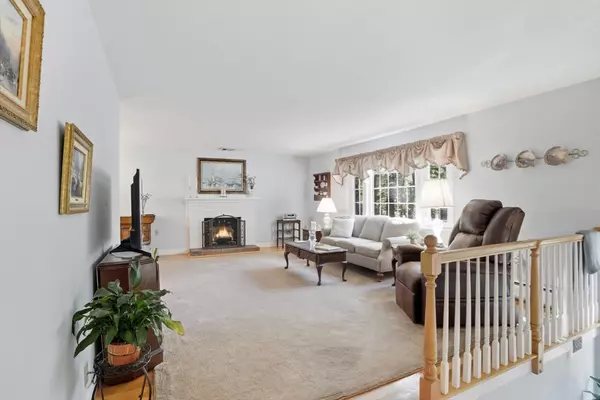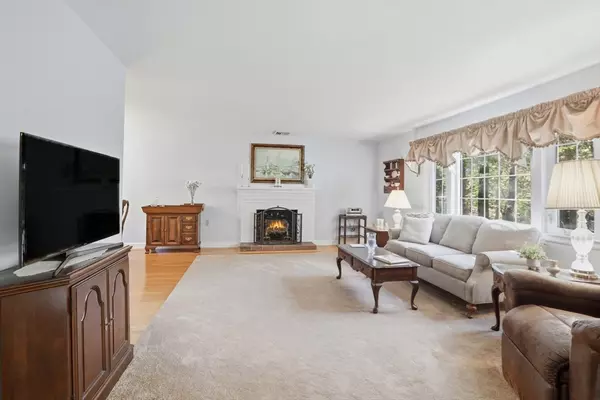$815,000
$799,900
1.9%For more information regarding the value of a property, please contact us for a free consultation.
3 Beds
1.5 Baths
1,937 SqFt
SOLD DATE : 11/18/2025
Key Details
Sold Price $815,000
Property Type Single Family Home
Sub Type Single Family Residence
Listing Status Sold
Purchase Type For Sale
Square Footage 1,937 sqft
Price per Sqft $420
MLS Listing ID 73443506
Sold Date 11/18/25
Style Split Entry
Bedrooms 3
Full Baths 1
Half Baths 1
HOA Y/N false
Year Built 1965
Annual Tax Amount $10,264
Tax Year 2025
Lot Size 1.020 Acres
Acres 1.02
Property Sub-Type Single Family Residence
Property Description
Situated on over an acre of beautiful land, this charming split-level home features 3beds, 1.5baths, and spacious 2-car garage. Move-in ready with expansion potential, inside showcases wonderful natural sunlight through its Harvey replacement windows, hardwood flooring, 2 fireplaces, and a warm & functional flow. Fully applianced kitchen displays ample storage w/ its oak cabinets, work station, mobile island & rear deck access - ideal for outdoor dining & entertaining. Primary bedroom offers 1/2 half bath & full closet. Spacious lower level family room could be used for array of options. W/D hookup in mechanical room. FHW heating & duct-work in place for AC. Two-Car garage offers additional storage / work-shop area. Expansive flat lot great for entertaining & for future growth. Peaceful local retreats include Harold Parker State Forest, Goldsmiths Woodlands and Fosters & Dug Pond. Easy access to 93, 125, & 114.
Location
State MA
County Essex
Zoning SRC
Direction Please GPS
Rooms
Family Room Ceiling Fan(s), Flooring - Wall to Wall Carpet, Recessed Lighting
Basement Finished, Walk-Out Access
Primary Bedroom Level First
Dining Room Flooring - Hardwood
Kitchen Flooring - Stone/Ceramic Tile, Recessed Lighting
Interior
Heating Baseboard, Natural Gas
Cooling Central Air
Flooring Wood, Tile, Carpet
Fireplaces Number 2
Fireplaces Type Living Room
Appliance Range, Oven, Dishwasher, Microwave, Refrigerator, Washer, Dryer
Laundry In Basement
Exterior
Exterior Feature Deck - Wood, Rain Gutters
Garage Spaces 2.0
Community Features Park, Walk/Jog Trails, Highway Access
Utilities Available for Gas Range
Waterfront Description Lake/Pond,1 to 2 Mile To Beach
Roof Type Shingle
Total Parking Spaces 6
Garage Yes
Building
Lot Description Corner Lot, Gentle Sloping, Level
Foundation Concrete Perimeter
Sewer Public Sewer
Water Public
Architectural Style Split Entry
Schools
Elementary Schools South
Middle Schools Doherty
High Schools Ahs
Others
Senior Community false
Read Less Info
Want to know what your home might be worth? Contact us for a FREE valuation!

Our team is ready to help you sell your home for the highest possible price ASAP
Bought with Carolyn Goodman • RE/MAX Encore
GET MORE INFORMATION

Broker | License ID: 068128
steven@whitehillestatesandhomes.com
48 Maple Manor Rd, Center Conway , New Hampshire, 03813, USA






