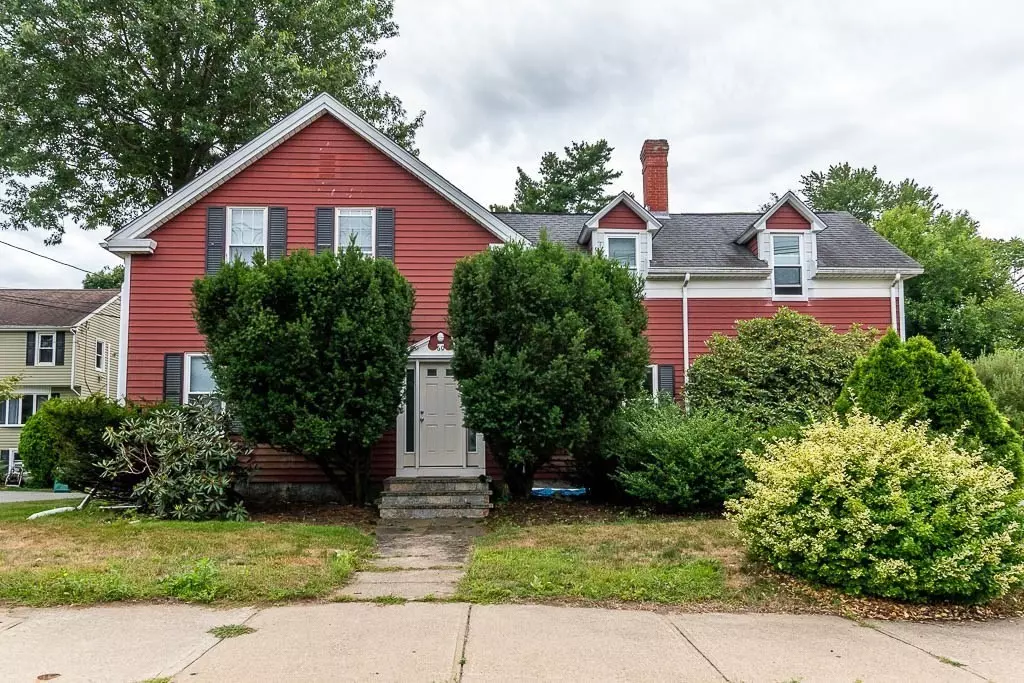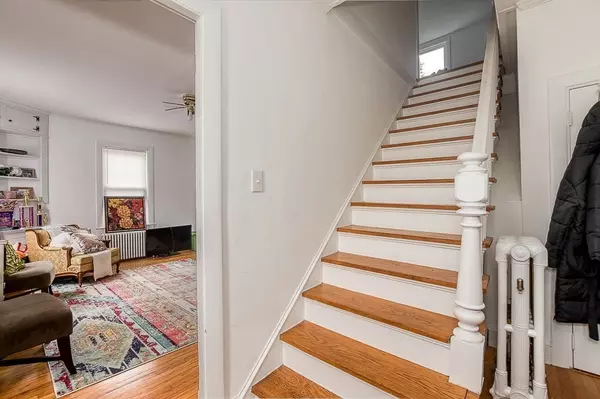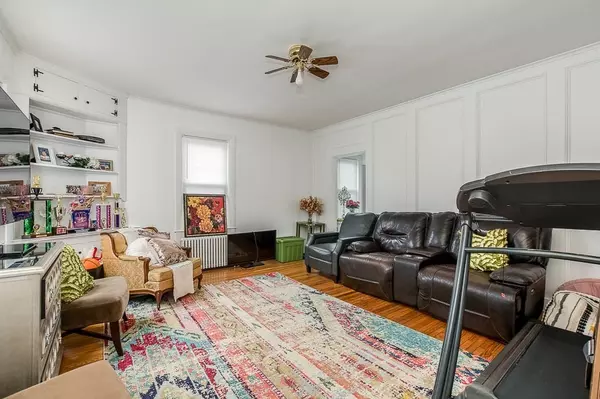$625,000
$659,900
5.3%For more information regarding the value of a property, please contact us for a free consultation.
5 Beds
3.5 Baths
2,238 SqFt
SOLD DATE : 10/30/2025
Key Details
Sold Price $625,000
Property Type Multi-Family
Sub Type 2 Family - 2 Units Side by Side
Listing Status Sold
Purchase Type For Sale
Square Footage 2,238 sqft
Price per Sqft $279
MLS Listing ID 73420508
Sold Date 10/30/25
Bedrooms 5
Full Baths 3
Half Baths 1
Year Built 1900
Annual Tax Amount $7,615
Tax Year 2025
Lot Size 0.590 Acres
Acres 0.59
Property Sub-Type 2 Family - 2 Units Side by Side
Property Description
Discover this wonderful 2-family property, perfectly situated on over half an acre of land—a rare find that provides both space and privacy. Ideal for investors or owner-occupants, the home offers convenient access to major routes, highways, shopping, dining, and local amenities. Each unit features a side-by-side, 2-level layout for maximum comfort and independence. Inside, you'll find hardwood floors, granite countertop, and included appliances. An oversized detached garage adds incredible value with abundant storage or workshop potential—an uncommon bonus. Recent updates include newer systems; plus, a roof that's only 13 years old. Outdoors, enjoy the spacious side yard and rear decks, offering ample room for entertaining, play, or simply relaxing in your expansive setting. With its unbeatable combination of location, off street parking, updates to unit 2, and a large lot rarely available in today's market, this property is a standout opportunity. (Note: Unit 1 is currently vacant)
Location
State MA
County Bristol
Zoning R1
Direction GPS 60 West Street - runs between rte. 123 and rte. 152 we are closer to the rte. 152 side
Rooms
Basement Full, Unfinished
Interior
Interior Features Ceiling Fan(s), Upgraded Countertops, Living Room, Kitchen
Heating Baseboard, Natural Gas, Hot Water
Flooring Wood
Fireplaces Number 1
Appliance Range, Dishwasher, Refrigerator
Exterior
Garage Spaces 2.0
Total Parking Spaces 6
Garage Yes
Building
Story 4
Foundation Stone
Sewer Public Sewer
Water Public
Others
Senior Community false
Read Less Info
Want to know what your home might be worth? Contact us for a FREE valuation!

Our team is ready to help you sell your home for the highest possible price ASAP
Bought with Campos Homes • RE/MAX Real Estate Center
GET MORE INFORMATION

Broker | License ID: 068128
steven@whitehillestatesandhomes.com
48 Maple Manor Rd, Center Conway , New Hampshire, 03813, USA






