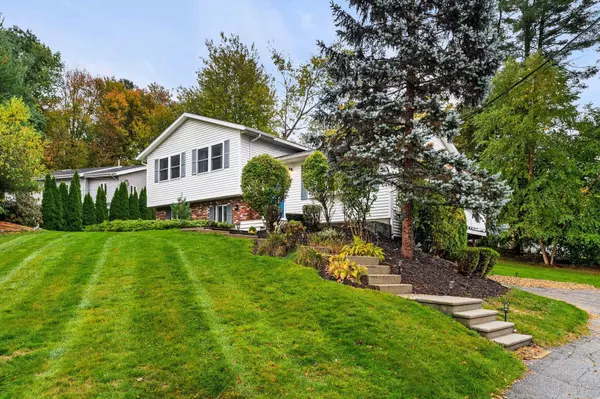Bought with Alexandra Desrosiers • Keller Williams Gateway Realty/Salem
$625,000
$574,900
8.7%For more information regarding the value of a property, please contact us for a free consultation.
3 Beds
2 Baths
1,824 SqFt
SOLD DATE : 11/14/2025
Key Details
Sold Price $625,000
Property Type Single Family Home
Sub Type Single Family
Listing Status Sold
Purchase Type For Sale
Square Footage 1,824 sqft
Price per Sqft $342
MLS Listing ID 5065869
Sold Date 11/14/25
Style Tri-Level
Bedrooms 3
Full Baths 2
Construction Status Existing
Year Built 1974
Annual Tax Amount $6,952
Tax Year 2024
Lot Size 0.420 Acres
Acres 0.42
Property Sub-Type Single Family
Property Description
OFFER DEADLINE TUESDAY 10/21 AT 12PM. Welcome to 14 Sherwood Circle! This beautifully updated 3-bedroom, 2-bath home is nestled in one of Salem's most desirable neighborhoods. Step inside to find a bright, open layout with stylish finishes and plenty of natural light. The updated kitchen features modern cabinetry, countertops, and stainless-steel appliances—perfect for everyday living and entertaining. The spacious living room offers a cozy atmosphere, while the dining area opens to a large deck overlooking the private backyard. Upstairs, you'll find three comfortable bedrooms and a full bath, while the finished lower level offers additional living space ideal for a family room, home office, or guest area, along with a second full bath. Enjoy the convenience of a one-car garage and newer systems throughout. Located just minutes from Tuscan Village, shopping, dining, and major highways, this home combines modern comfort with unbeatable convenience. Move right in and enjoy all that Salem has to offer! Showings begin at the open house Saturday 10/18 and Sunday 10/19 11am-1pm.
Location
State NH
County Nh-rockingham
Area Nh-Rockingham
Zoning RES
Rooms
Basement Entrance Interior
Basement Climate Controlled, Daylight, Finished, Full, Insulated, Exterior Stairs, Interior Stairs, Walkout, Interior Access, Exterior Access
Interior
Heating Propane, Wood, Electric, Gas Heater
Cooling None
Exterior
Parking Features Yes
Garage Spaces 1.0
Utilities Available Cable
Roof Type Architectural Shingle
Building
Lot Description Landscaped, Neighborhood, Near School(s)
Story 2
Sewer Private, Septic
Water Public
Architectural Style Tri-Level
Construction Status Existing
Schools
Elementary Schools Barron Elementary School
Middle Schools Woodbury School
High Schools Salem High School
School District Salem
Read Less Info
Want to know what your home might be worth? Contact us for a FREE valuation!

Our team is ready to help you sell your home for the highest possible price ASAP

GET MORE INFORMATION

Broker | License ID: 068128
steven@whitehillestatesandhomes.com
48 Maple Manor Rd, Center Conway , New Hampshire, 03813, USA






