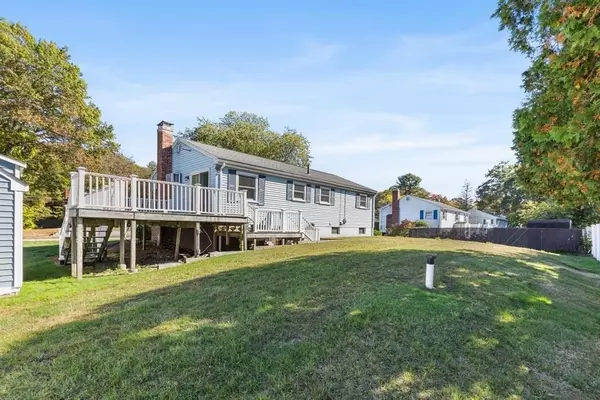$505,000
$499,000
1.2%For more information regarding the value of a property, please contact us for a free consultation.
3 Beds
1 Bath
1,008 SqFt
SOLD DATE : 11/13/2025
Key Details
Sold Price $505,000
Property Type Single Family Home
Sub Type Single Family Residence
Listing Status Sold
Purchase Type For Sale
Square Footage 1,008 sqft
Price per Sqft $500
MLS Listing ID 73441010
Sold Date 11/13/25
Style Ranch
Bedrooms 3
Full Baths 1
HOA Y/N false
Year Built 1961
Annual Tax Amount $6,139
Tax Year 2025
Lot Size 10,018 Sqft
Acres 0.23
Property Sub-Type Single Family Residence
Property Description
A+ Location! Opportunity Knocks! Here's your chance to bring your vision to life and build instant equity in one of the most sought-after neighborhoods in town. This well-loved ranch offers single-level living with an open-concept kitchen and dining area, a fireplaced living room, three bedrooms, and one bath. Hardwood floors and flexible spaces provide the perfect blank canvas for your personal touch. Set in a neighborhood everyone loves—with interconnecting streets, a fenced backyard, and the North Wilmington train station just a five-minute walk away—you'll love the lifestyle this location offers. Notable updates include a replaced septic system (2011), windows (2017), and shed (2017).Bring your creativity and imagine the possibilities—homes like this don't come along often! Showings begin immediately.Open Houses: Thursday 10/9, 11:30–1:00 and Saturday 10/11, 1:00–2:30. Offers due: Tuesday 10/14 by noon. Only 17 miles from Boston!
Location
State MA
County Middlesex
Area North Wilmington
Zoning Residentia
Direction Middlesex Ave to Shady Lane to Pinewood Road to Cedarcrest Road
Rooms
Basement Full, Interior Entry, Garage Access
Primary Bedroom Level First
Dining Room Flooring - Stone/Ceramic Tile, Deck - Exterior, Slider
Kitchen Flooring - Stone/Ceramic Tile
Interior
Heating Baseboard, Oil
Cooling Window Unit(s)
Flooring Tile, Hardwood
Fireplaces Number 1
Fireplaces Type Living Room
Laundry In Basement
Exterior
Exterior Feature Deck - Composite, Storage
Garage Spaces 1.0
Fence Fenced/Enclosed
Community Features Public Transportation, Shopping, Park, Medical Facility, Highway Access
Roof Type Shingle
Total Parking Spaces 5
Garage Yes
Building
Foundation Concrete Perimeter
Sewer Private Sewer
Water Public
Architectural Style Ranch
Schools
Elementary Schools Wildwood/Woburn Street/North
Middle Schools Wilmington Ms
High Schools Wilmington Hs
Others
Senior Community false
Read Less Info
Want to know what your home might be worth? Contact us for a FREE valuation!

Our team is ready to help you sell your home for the highest possible price ASAP
Bought with Christine Goldstein • Lyv Realty
GET MORE INFORMATION

Broker | License ID: 068128
steven@whitehillestatesandhomes.com
48 Maple Manor Rd, Center Conway , New Hampshire, 03813, USA






