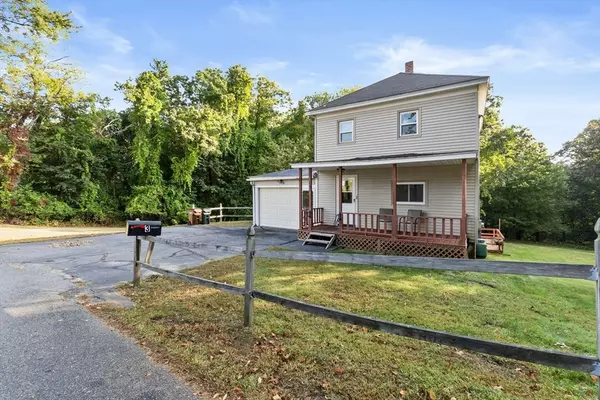$550,000
$349,000
57.6%For more information regarding the value of a property, please contact us for a free consultation.
3 Beds
1 Bath
2,150 SqFt
SOLD DATE : 11/12/2025
Key Details
Sold Price $550,000
Property Type Single Family Home
Sub Type Single Family Residence
Listing Status Sold
Purchase Type For Sale
Square Footage 2,150 sqft
Price per Sqft $255
MLS Listing ID 73435976
Sold Date 11/12/25
Style Colonial
Bedrooms 3
Full Baths 1
HOA Y/N false
Year Built 1900
Annual Tax Amount $8,268
Tax Year 2025
Lot Size 1.490 Acres
Acres 1.49
Property Sub-Type Single Family Residence
Property Description
* Offers are due TUESDAY at 11:00AM! Spacious 4-Bedroom Home on a Great 1.5 Acre Lot. This solid property, with first floor Primary Bedroom potential, offers nearly 2,000 square feet of living space and endless potential for renovation and/or customization. Situated on a generously sized, attractive lot, the property can be perfectly livable as-is, making it ideal for buyers looking to move in now and update over time. With vinyl siding for easy maintenance and a floor plan that offers both an abundance of space and flexibility, this home could be a fantastic canvas for your vision. Whether you're an investor, first-time buyer, or DIY enthusiast, you'll appreciate the solid structure and strong bones. Located just minutes from all major highways, the NH border, Public Transportation and the (T) to make commuting a breeze, while being close to shopping, dining, and so much more. Don't miss this chance to create something truly special in a cool location at a very affordable price!
Location
State MA
County Essex
Zoning R8
Direction Please use GPS for best results
Rooms
Family Room Wood / Coal / Pellet Stove, Flooring - Wall to Wall Carpet, Exterior Access
Basement Full, Partially Finished
Primary Bedroom Level First
Dining Room Flooring - Laminate
Kitchen Flooring - Laminate, Gas Stove
Interior
Interior Features Den
Heating Forced Air, Oil
Cooling None
Flooring Vinyl, Carpet, Flooring - Wall to Wall Carpet
Appliance Electric Water Heater, Range, Dishwasher, Refrigerator
Laundry In Basement, Electric Dryer Hookup, Washer Hookup
Exterior
Exterior Feature Porch, Deck, Storage
Garage Spaces 1.0
Community Features Public Transportation, Shopping, Golf, Highway Access, Public School, T-Station
Utilities Available for Gas Range, for Electric Dryer, Washer Hookup
Roof Type Shingle,Rubber
Total Parking Spaces 3
Garage Yes
Building
Lot Description Cleared, Sloped
Foundation Concrete Perimeter, Stone
Sewer Public Sewer
Water Public
Architectural Style Colonial
Schools
Elementary Schools Shay/Cashman
Middle Schools Amesbury
High Schools Amesbury
Others
Senior Community false
Read Less Info
Want to know what your home might be worth? Contact us for a FREE valuation!

Our team is ready to help you sell your home for the highest possible price ASAP
Bought with Kerri O'Neill • Seaside Realty
GET MORE INFORMATION

Broker | License ID: 068128
steven@whitehillestatesandhomes.com
48 Maple Manor Rd, Center Conway , New Hampshire, 03813, USA






