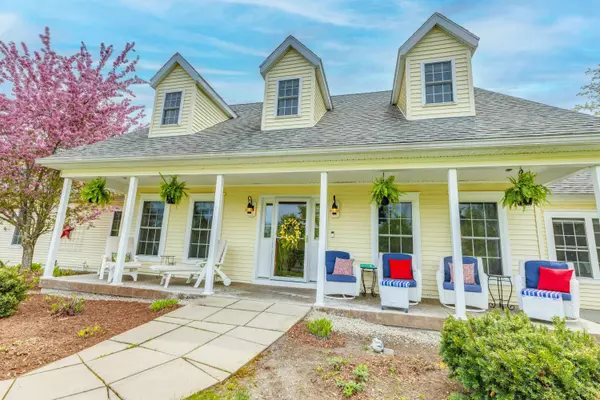Bought with Jim Tremblay • Senne Residential LLC
$950,000
$1,099,000
13.6%For more information regarding the value of a property, please contact us for a free consultation.
4 Beds
3 Baths
3,977 SqFt
SOLD DATE : 11/12/2025
Key Details
Sold Price $950,000
Property Type Single Family Home
Sub Type Single Family
Listing Status Sold
Purchase Type For Sale
Square Footage 3,977 sqft
Price per Sqft $238
MLS Listing ID 5042004
Sold Date 11/12/25
Style Cape
Bedrooms 4
Full Baths 3
Construction Status Existing
Year Built 2006
Annual Tax Amount $12,424
Tax Year 2024
Lot Size 5.390 Acres
Acres 5.39
Property Sub-Type Single Family
Property Description
Fantastic new price! Pride of ownership exudes from this Cape-style Mountain home. Outstanding curb appeal and perched on a 5-acre private lot with lush green grass, landscaping, Mount Moosilauke views, and frontage on the Beebe River. The dynamic floor plan includes a large dining room, a home office, and a generous living room with a gas fireplace, which opens to a stunning new light and bright sunroom. Two large first-floor bedrooms provide single-level living and ensuite convenience. The renovated kitchen offers newer appliances, flooring, and beautiful leathered granite counters. The 2nd floor provides ample space for family and guests, and features a new family room and bedroom. A detached, heated two-car garage is perfect for snowmobiles, boats, and other vehicles. New and highly efficient geothermal heating and cooling with a hybrid heat pump hot water heater, along with a whole-house generator, make this property the envy of the neighborhood. Sit back and relax with your morning coffee on the front farmer's porch. Close to both the lakes & mountains for four seasons of NH fun.
Location
State NH
County Nh-grafton
Area Nh-Grafton
Zoning RES
Rooms
Basement Entrance Interior
Basement Bulkhead, Concrete, Concrete Floor, Full, Interior Stairs, Storage Space, Unfinished, Interior Access
Interior
Heating Baseboard, Forced Air, Geothermal, Gas Stove, Wood Stove
Cooling Central AC
Flooring Carpet, Hardwood, Tile, Vinyl
Exterior
Parking Features Yes
Garage Spaces 4.0
Utilities Available Cable Available
Roof Type Architectural Shingle
Building
Lot Description Country Setting, Deed Restricted, Mountain View, River Frontage, Subdivision, View, Wooded, Neighborhood
Story 2
Sewer 1500+ Gallon, Leach Field, Private, Septic
Water Drilled Well
Architectural Style Cape
Construction Status Existing
Schools
Elementary Schools Campton Elementary
High Schools Plymouth Regional High School
School District Campton
Read Less Info
Want to know what your home might be worth? Contact us for a FREE valuation!

Our team is ready to help you sell your home for the highest possible price ASAP

GET MORE INFORMATION

Broker | License ID: 068128
steven@whitehillestatesandhomes.com
48 Maple Manor Rd, Center Conway , New Hampshire, 03813, USA






