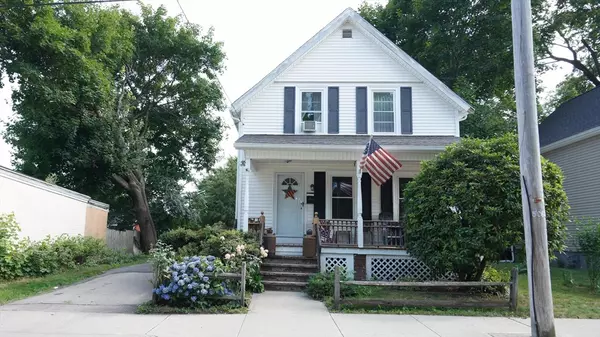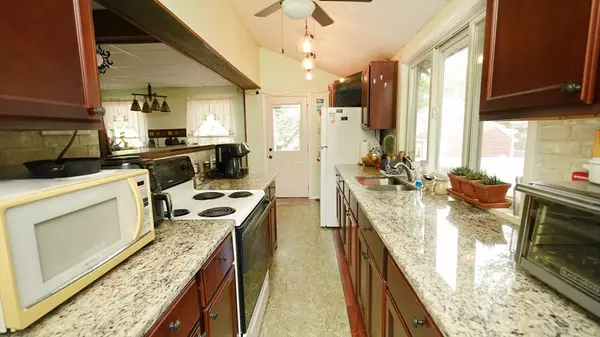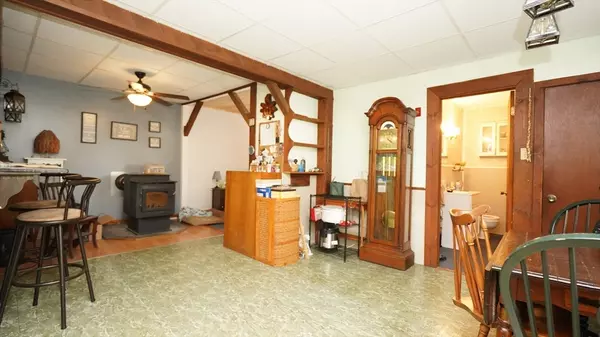$357,500
$375,000
4.7%For more information regarding the value of a property, please contact us for a free consultation.
3 Beds
1.5 Baths
1,077 SqFt
SOLD DATE : 11/06/2025
Key Details
Sold Price $357,500
Property Type Single Family Home
Sub Type Single Family Residence
Listing Status Sold
Purchase Type For Sale
Square Footage 1,077 sqft
Price per Sqft $331
MLS Listing ID 73409737
Sold Date 11/06/25
Style Colonial
Bedrooms 3
Full Baths 1
Half Baths 1
HOA Y/N false
Year Built 1910
Annual Tax Amount $3,769
Tax Year 2025
Lot Size 5,227 Sqft
Acres 0.12
Property Sub-Type Single Family Residence
Property Description
Welcome home to 37 School Street a 3 bed 1.5 baths! Open floor plan on the first floor holds lots of updates over the years you will find an updated kitchen with newer cabinets, granite counter tops & more, Replacement windows throughout in 2024, Roof is 7 years young, Pellet Stove 7 years, Main heating system only 12 years old. Half bath on main level. Second floor is your chance to make it shine! Make this home yours! Outside you will find plenty of room for hosting gatherings in the private fenced back yard with a 9x26 outbuilding equipped with electric, cable ,heat, fridge TV & sliding glass door! All appliances remain.
Location
State MA
County Bristol
Zoning R1
Direction Rt.152 to East St. left on Union St, right on School St.
Rooms
Basement Full, Interior Entry
Primary Bedroom Level Second
Kitchen Ceiling Fan(s), Dining Area, Countertops - Stone/Granite/Solid, Dryer Hookup - Electric, Exterior Access, Open Floorplan, Washer Hookup
Interior
Interior Features Internet Available - Unknown
Heating Forced Air, Oil, Pellet Stove
Cooling Window Unit(s)
Flooring Vinyl, Carpet
Fireplaces Number 1
Appliance Electric Water Heater, Range, Refrigerator, Washer, Dryer
Laundry First Floor, Electric Dryer Hookup, Washer Hookup
Exterior
Exterior Feature Porch, Rain Gutters, Storage, Screens, Fenced Yard
Fence Fenced/Enclosed, Fenced
Community Features Public Transportation, Shopping, Pool, Tennis Court(s), Park, Walk/Jog Trails, Medical Facility, Laundromat, Conservation Area, Highway Access, House of Worship, Private School, Public School, T-Station, University
Utilities Available for Electric Range, for Electric Dryer, Washer Hookup
Roof Type Shingle
Total Parking Spaces 2
Garage No
Building
Lot Description Level
Foundation Other
Sewer Public Sewer
Water Public
Architectural Style Colonial
Schools
High Schools Attleboro High
Others
Senior Community false
Acceptable Financing Contract
Listing Terms Contract
Read Less Info
Want to know what your home might be worth? Contact us for a FREE valuation!

Our team is ready to help you sell your home for the highest possible price ASAP
Bought with Patrick Dorcena • Century 21 Custom Home Realty
GET MORE INFORMATION

Broker | License ID: 068128
steven@whitehillestatesandhomes.com
48 Maple Manor Rd, Center Conway , New Hampshire, 03813, USA






