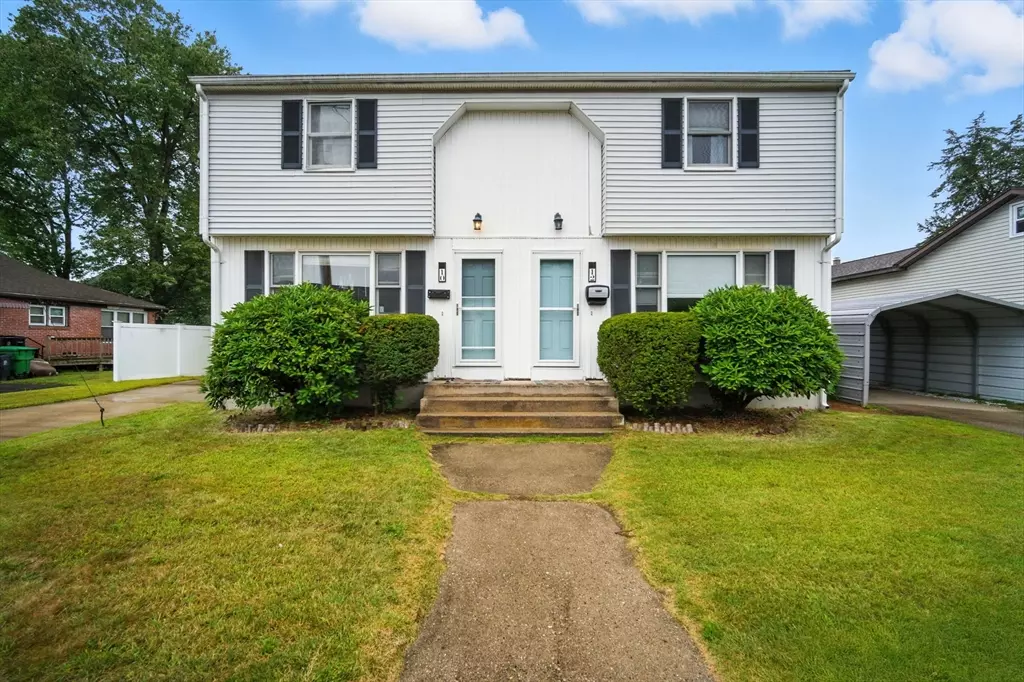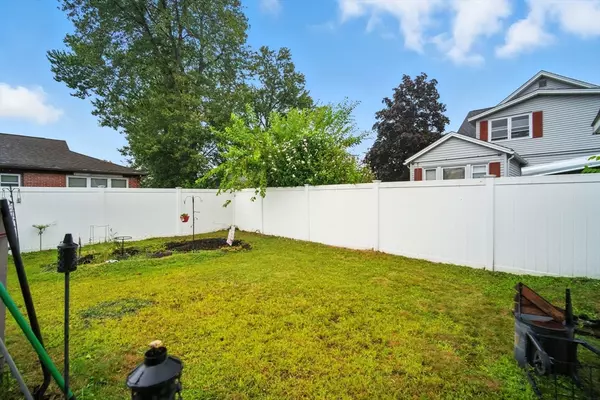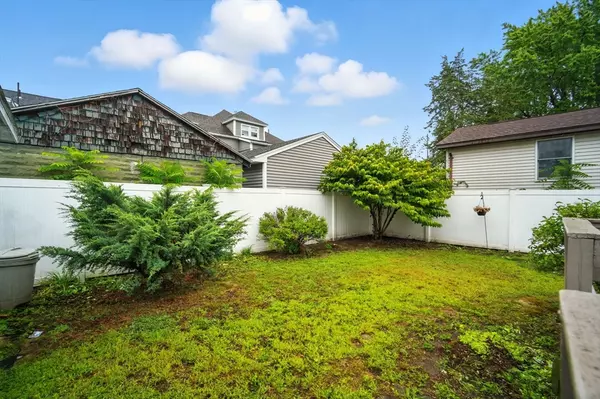$429,000
$399,900
7.3%For more information regarding the value of a property, please contact us for a free consultation.
4 Beds
3 Baths
1,784 SqFt
SOLD DATE : 11/07/2025
Key Details
Sold Price $429,000
Property Type Multi-Family
Sub Type 2 Family - 2 Units Side by Side
Listing Status Sold
Purchase Type For Sale
Square Footage 1,784 sqft
Price per Sqft $240
MLS Listing ID 73420856
Sold Date 11/07/25
Bedrooms 4
Full Baths 2
Half Baths 2
Year Built 1987
Annual Tax Amount $4,628
Tax Year 2025
Lot Size 6,098 Sqft
Acres 0.14
Property Sub-Type 2 Family - 2 Units Side by Side
Property Description
***OFFER DEADLINE TUESDAY AUGUST 26th AT 12PM***Attention Investors & Owner-Occupants! This well-maintained vinyl-sided duplex in Chicopee's desirable Aldenville neighborhood offers excellent cash flow potential. Major updates include new electric hot water tanks (2019), a newer roof (2016), plus many additional improvements within the past three years.Each townhouse-style unit features a spacious living room, an eat-in kitchen with appliances to remain, two generously sized bedrooms with ample closet space, 1.5 baths with vinyl flooring, and a full basement with plenty of storage. Additional highlights include separate utilities, private driveways, individual decks, and a large fenced backyard with a split-access shed. With all major upgrades complete, this is a turnkey property perfect for investors or owner-occupants alike!
Location
State MA
County Hampden
Area Aldenville
Zoning Res C
Direction Grattan St or Dale St to Rivest Ct
Rooms
Basement Full, Interior Entry
Interior
Interior Features Living Room, Kitchen
Heating Electric, Individual, Unit Control
Appliance Range, Dishwasher, Refrigerator
Laundry Electric Dryer Hookup, Washer Hookup
Exterior
Exterior Feature Rain Gutters
Fence Fenced
Community Features Public Transportation, Shopping, Pool, Park, Golf, Medical Facility, Laundromat, Highway Access, House of Worship, Private School, Public School, University
Utilities Available for Electric Range, for Electric Dryer, Washer Hookup
Roof Type Shingle
Total Parking Spaces 6
Garage No
Building
Story 4
Foundation Concrete Perimeter
Sewer Public Sewer
Water Public
Others
Senior Community false
Read Less Info
Want to know what your home might be worth? Contact us for a FREE valuation!

Our team is ready to help you sell your home for the highest possible price ASAP
Bought with Nikolay Yusenko • Class Realty, Inc.
GET MORE INFORMATION

Broker | License ID: 068128
steven@whitehillestatesandhomes.com
48 Maple Manor Rd, Center Conway , New Hampshire, 03813, USA






