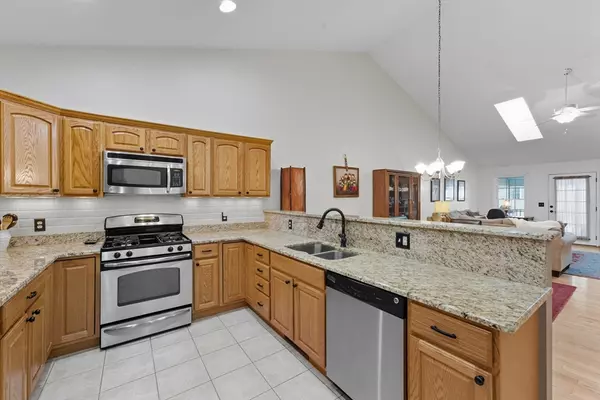$430,000
$425,000
1.2%For more information regarding the value of a property, please contact us for a free consultation.
2 Beds
2 Baths
1,396 SqFt
SOLD DATE : 10/31/2025
Key Details
Sold Price $430,000
Property Type Condo
Sub Type Condominium
Listing Status Sold
Purchase Type For Sale
Square Footage 1,396 sqft
Price per Sqft $308
MLS Listing ID 73433787
Sold Date 10/31/25
Bedrooms 2
Full Baths 2
HOA Fees $330/mo
Year Built 2007
Annual Tax Amount $5,641
Tax Year 2025
Property Sub-Type Condominium
Property Description
Welcome to effortless living in this beautifully maintained 2-bedroom, 2-bath ranch-style condominium, perfectly situated in the Summer Hill Estates community. Designed with comfort and convenience in mind, this sun-filled home offers a spacious open floor plan w/soaring ceilings and skylights that enhance the sense of space & light. A cozy gas fireplace adds warmth & charm during cooler months, while central air ensures year-round comfort. The screened porch is a true highlight—filled with fresh air and natural light. The porch leads to a private side yard with a paver patio area - the perfect spot to enjoy your morning coffee or simply unwind. Additional features include first floor laundry for everyday convenience and ease, a spacious full basement, and an attached one-car garage offering direct access and extra storage. Set in a quiet, well-maintained community, this home is ideal for those seeking a low-maintenance lifestyle without sacrificing style or comfort. Don't miss out!
Location
State MA
County Hampshire
Zoning condo
Direction Rt. 202 to Summerhill Estates
Rooms
Basement Y
Primary Bedroom Level First
Dining Room Cathedral Ceiling(s), Flooring - Hardwood
Kitchen Cathedral Ceiling(s), Flooring - Stone/Ceramic Tile, Countertops - Stone/Granite/Solid, Breakfast Bar / Nook, Recessed Lighting, Stainless Steel Appliances
Interior
Heating Forced Air, Natural Gas, Propane, Leased Propane Tank
Cooling Central Air
Flooring Tile, Carpet, Hardwood
Fireplaces Number 1
Fireplaces Type Living Room
Appliance Range, Dishwasher, Microwave, Refrigerator
Laundry Bathroom - Full, Electric Dryer Hookup, Washer Hookup, First Floor, In Unit, Gas Dryer Hookup
Exterior
Exterior Feature Porch - Screened, Patio, Professional Landscaping, Sprinkler System, Stone Wall
Garage Spaces 1.0
Community Features Public Transportation, Shopping, Walk/Jog Trails, Stable(s), Golf, Medical Facility, Bike Path, Conservation Area, House of Worship, Public School
Utilities Available for Gas Range, for Gas Dryer, Washer Hookup
Roof Type Shingle
Total Parking Spaces 3
Garage Yes
Building
Story 1
Sewer Public Sewer
Water Public
Others
Senior Community false
Read Less Info
Want to know what your home might be worth? Contact us for a FREE valuation!

Our team is ready to help you sell your home for the highest possible price ASAP
Bought with Terry Hooper • Park Square Realty
GET MORE INFORMATION

Broker | License ID: 068128
steven@whitehillestatesandhomes.com
48 Maple Manor Rd, Center Conway , New Hampshire, 03813, USA






