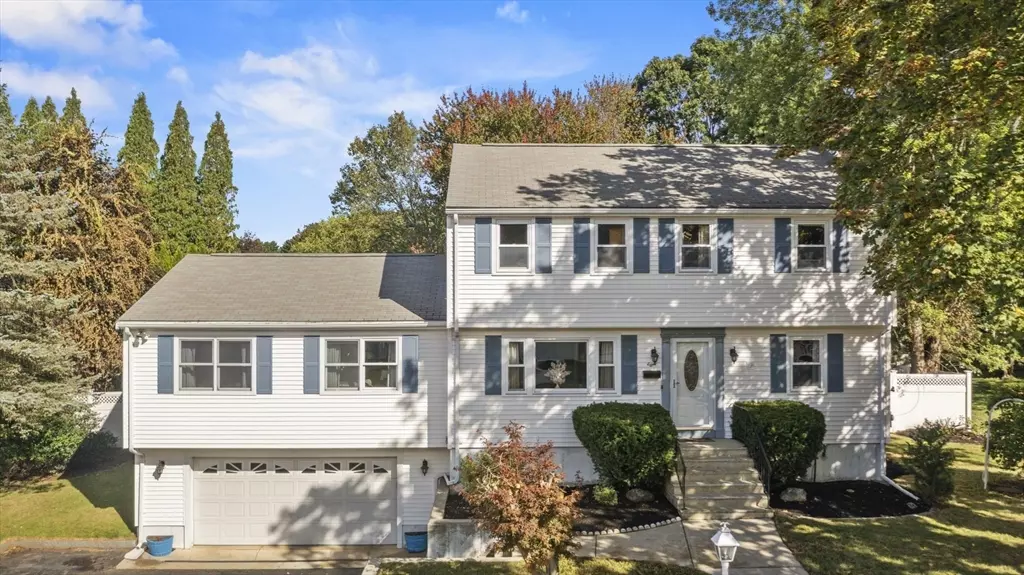$710,000
$699,900
1.4%For more information regarding the value of a property, please contact us for a free consultation.
4 Beds
2 Baths
2,864 SqFt
SOLD DATE : 10/30/2025
Key Details
Sold Price $710,000
Property Type Single Family Home
Sub Type Single Family Residence
Listing Status Sold
Purchase Type For Sale
Square Footage 2,864 sqft
Price per Sqft $247
MLS Listing ID 73438522
Sold Date 10/30/25
Style Colonial
Bedrooms 4
Full Baths 2
HOA Y/N false
Year Built 1969
Annual Tax Amount $7,031
Tax Year 2025
Lot Size 0.290 Acres
Acres 0.29
Property Sub-Type Single Family Residence
Property Description
This gorgeous, impeccably maintained 4-bed, 2-bath home is an oasis of relaxation. As you enter, a calm washes over you in the light & spacious foyer; the huge great room with dining area & bonus room/office seamlessly flow into the bright eat-in kitchen, with stainless appliances & peninsula with seating; finally into the cozy living room with wood burning fireplace & full bath.The incredible sunroom is a peaceful retreat & the heart of the home leading to the deck & private, large fenced yard with play structure & shed, perfect for recreation & entertaining. The 2nd level has a gracious primary bedroom featuring a walk-in closet; plus 3 more bedrooms & 2nd full bath. Additional conveniences include a generous mudroom with entry from the spotless 2-car oversized garage, laundry, tons of storage & even a third bay used as an exercise room! Nestled in a desirable & charming neighborhood, secluded but only minutes to highways & shopping...You'll be so happy to call this house your HOME.
Location
State MA
County Norfolk
Zoning SUBN
Direction Hartford Ave to Plymouth Rd to Mohawk Path
Rooms
Family Room Flooring - Hardwood, Cable Hookup, Exterior Access
Basement Full, Interior Entry, Garage Access, Concrete
Primary Bedroom Level Second
Dining Room Cathedral Ceiling(s), Flooring - Hardwood, Open Floorplan
Kitchen Bathroom - Full, Flooring - Hardwood, Flooring - Stone/Ceramic Tile, Kitchen Island, Breakfast Bar / Nook, Stainless Steel Appliances, Gas Stove
Interior
Interior Features Cathedral Ceiling(s), Cable Hookup, Recessed Lighting, Bathroom - Full, Beamed Ceilings, Closet, Chair Rail, Wainscoting, Office, Sitting Room, Exercise Room
Heating Forced Air, Natural Gas
Cooling Central Air
Flooring Tile, Laminate, Hardwood, Flooring - Hardwood
Fireplaces Number 1
Appliance Gas Water Heater, Water Heater, Range, Dishwasher, Microwave, Refrigerator, Freezer, Washer, Dryer
Laundry Electric Dryer Hookup, Washer Hookup, In Basement
Exterior
Exterior Feature Porch - Enclosed, Deck - Wood, Rain Gutters, Storage, Sprinkler System, Screens, Fenced Yard, Stone Wall, ET Irrigation Controller
Garage Spaces 2.0
Fence Fenced/Enclosed, Fenced
Community Features Shopping, Highway Access, House of Worship, Public School
Utilities Available for Gas Range, for Electric Dryer, Washer Hookup
Roof Type Shingle
Total Parking Spaces 8
Garage Yes
Building
Lot Description Cul-De-Sac
Foundation Concrete Perimeter
Sewer Public Sewer
Water Public
Architectural Style Colonial
Others
Senior Community false
Read Less Info
Want to know what your home might be worth? Contact us for a FREE valuation!

Our team is ready to help you sell your home for the highest possible price ASAP
Bought with Betsaleel Pierre • Genesis Equity Realty, LLC
GET MORE INFORMATION

Broker | License ID: 068128
steven@whitehillestatesandhomes.com
48 Maple Manor Rd, Center Conway , New Hampshire, 03813, USA






