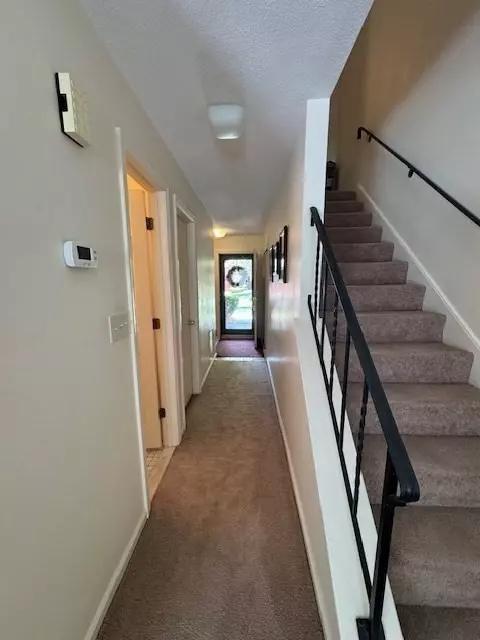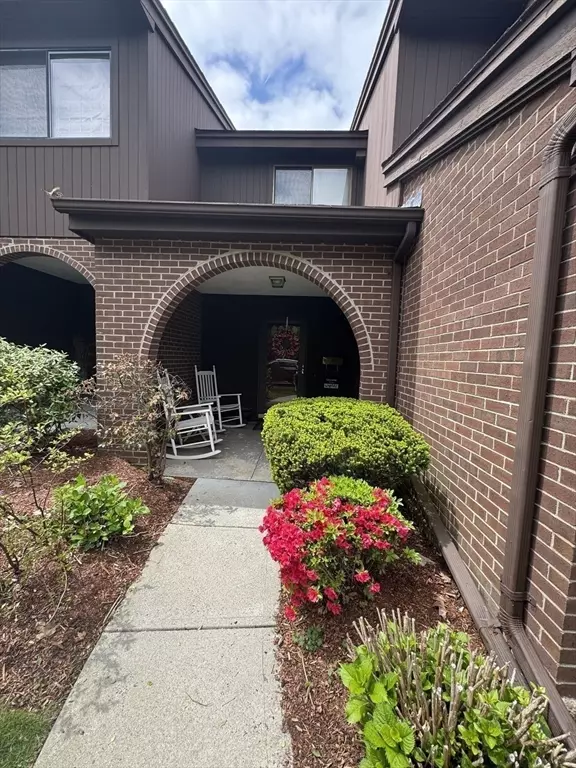$520,000
$545,000
4.6%For more information regarding the value of a property, please contact us for a free consultation.
2 Beds
1.5 Baths
1,444 SqFt
SOLD DATE : 10/30/2025
Key Details
Sold Price $520,000
Property Type Condo
Sub Type Condominium
Listing Status Sold
Purchase Type For Sale
Square Footage 1,444 sqft
Price per Sqft $360
MLS Listing ID 73380943
Sold Date 10/30/25
Bedrooms 2
Full Baths 1
Half Baths 1
HOA Fees $439/mo
Year Built 1972
Annual Tax Amount $4,326
Tax Year 2025
Property Sub-Type Condominium
Property Description
Welcome to the Arboretum Condominium! Well-maintained townhome featuring a private covered entry, spacious foyer with oversized closet, and open-concept living/dining with vaulted ceilings and direct access to a private patio. Eat-in kitchen, a half bath on the main level. Direct entry from attached one-car garage plus ample storage. Upstairs offers a large primary bedroom with double closets, separate vanity, and direct access to full bath. Second bedroom with picture window makes a great guest room, office, or den. Enjoy resort-style living with an in-ground pool, tennis/pickleball courts, dog park, putting green, and clubhouse with gym, sauna, game room, library & function space. Professionally landscaped with snow and refuse removal. Conveniently located near shopping, dining, golf, medical facilities, and major highways. Come experience what it feels like being on vacation year round!
Location
State MA
County Essex
Zoning R5
Direction Lowell Street to Summit Street to Hawthorne Circle to Tamarack Lane.
Rooms
Basement N
Primary Bedroom Level Second
Dining Room Flooring - Wall to Wall Carpet, Exterior Access, Slider
Kitchen Flooring - Laminate, Exterior Access
Interior
Interior Features Bonus Room, Internet Available - Unknown
Heating Forced Air, Electric
Cooling Central Air
Flooring Tile, Vinyl, Carpet, Laminate, Flooring - Wall to Wall Carpet
Appliance Range, Dishwasher, Refrigerator, Washer, Dryer
Laundry Main Level, First Floor, In Unit, Electric Dryer Hookup, Washer Hookup
Exterior
Exterior Feature Patio, Garden, Professional Landscaping
Garage Spaces 1.0
Pool Association, In Ground
Community Features Shopping, Golf, Medical Facility, Highway Access, House of Worship, Public School
Utilities Available for Electric Range, for Electric Dryer, Washer Hookup
Roof Type Shingle
Total Parking Spaces 2
Garage Yes
Building
Story 2
Sewer Public Sewer
Water Public
Schools
Elementary Schools Center
Middle Schools Higgins
High Schools Pvmhs
Others
Pets Allowed Yes
Senior Community false
Read Less Info
Want to know what your home might be worth? Contact us for a FREE valuation!

Our team is ready to help you sell your home for the highest possible price ASAP
Bought with Chuha & Scouten Team • Leading Edge Real Estate
GET MORE INFORMATION

Broker | License ID: 068128
steven@whitehillestatesandhomes.com
48 Maple Manor Rd, Center Conway , New Hampshire, 03813, USA






