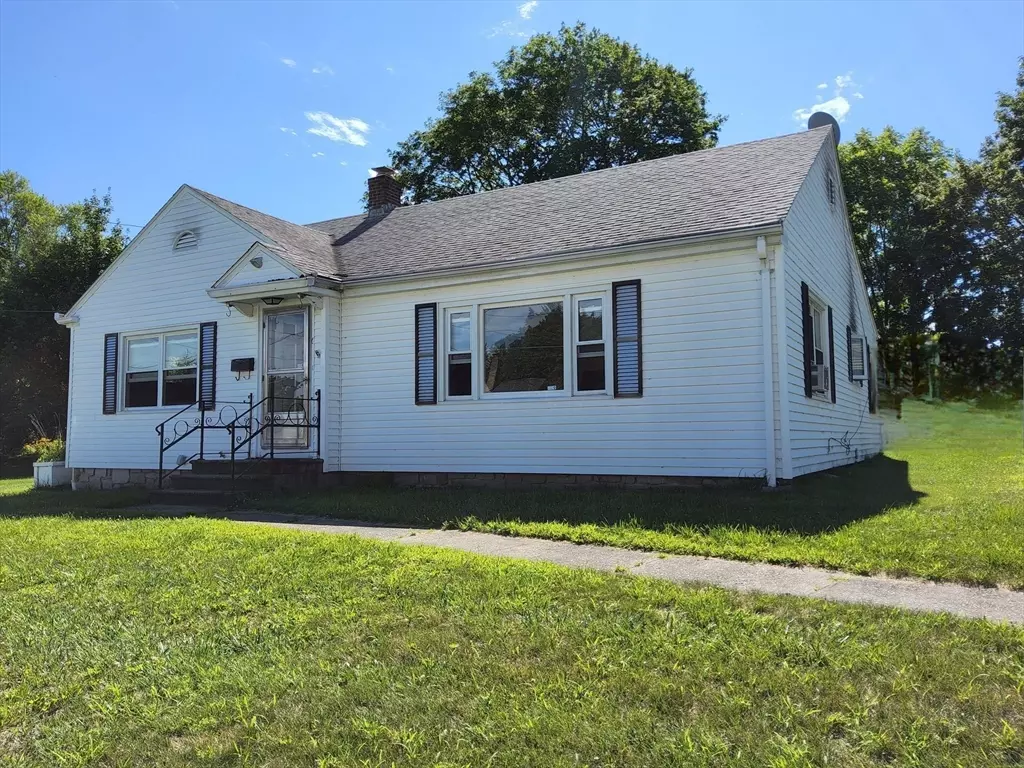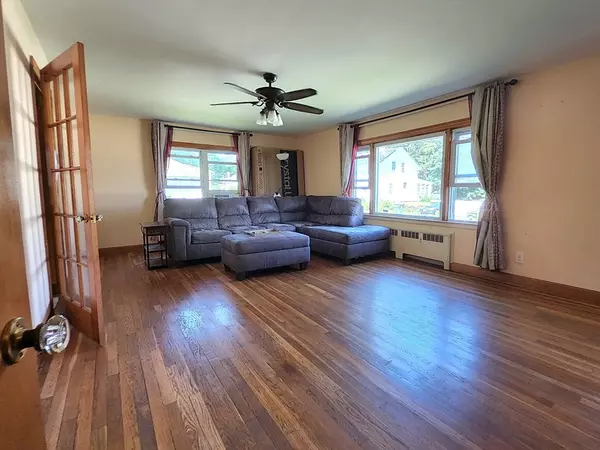$363,000
$369,900
1.9%For more information regarding the value of a property, please contact us for a free consultation.
2 Beds
1.5 Baths
1,201 SqFt
SOLD DATE : 10/27/2025
Key Details
Sold Price $363,000
Property Type Single Family Home
Sub Type Single Family Residence
Listing Status Sold
Purchase Type For Sale
Square Footage 1,201 sqft
Price per Sqft $302
MLS Listing ID 73407598
Sold Date 10/27/25
Style Cape
Bedrooms 2
Full Baths 1
Half Baths 1
HOA Y/N false
Year Built 1950
Annual Tax Amount $3,960
Tax Year 2025
Lot Size 0.450 Acres
Acres 0.45
Property Sub-Type Single Family Residence
Property Description
Classic Cape-style home in Webster, Mass. Cozy two-bed, one-bath Charmer! Features Large Living Room with Hardwood Floors! Spacious Kitchen w/ Newer Stainless Steel Appliances! 2 Large bedrooms on main level featuring Hardwood Floors! Fantastic opportunity to transform your Large Walk-up attic into a functional and enjoyable space, Playroom/Office/Extra Bedroom, the possibilities are endless! Bonus Room in Basement previously used as 3rd Bedroom! Large basement w/ high ceilings can also be finished for more space! Outside you will find a Detached Garage & Storage Shed w/ Huge side yard for All Your Outdoor Summer Activities!! Easy access to Rt.395! Close to All area Amenities including Lake Chargoggagoggmanchauggagoggchaubunagungamaugg!
Location
State MA
County Worcester
Zoning MR-12,
Direction School St. Left on 1St St. Right on Crosby
Rooms
Basement Full
Primary Bedroom Level First
Kitchen Flooring - Vinyl, Stainless Steel Appliances
Interior
Heating Baseboard, Natural Gas
Cooling Window Unit(s)
Flooring Wood
Appliance Gas Water Heater, Range, Dishwasher, Microwave, Refrigerator
Exterior
Exterior Feature Porch - Enclosed, Storage, Stone Wall
Garage Spaces 1.0
Community Features Public Transportation, Shopping, Park, Medical Facility, Highway Access, Marina, Public School
Utilities Available for Gas Range
Waterfront Description Lake/Pond,1 to 2 Mile To Beach
Roof Type Shingle
Total Parking Spaces 7
Garage Yes
Building
Lot Description Cleared
Foundation Block
Sewer Public Sewer
Water Public
Architectural Style Cape
Others
Senior Community false
Acceptable Financing Contract
Listing Terms Contract
Read Less Info
Want to know what your home might be worth? Contact us for a FREE valuation!

Our team is ready to help you sell your home for the highest possible price ASAP
Bought with Jessica Ortega • eXp Realty
GET MORE INFORMATION

Broker | License ID: 068128
steven@whitehillestatesandhomes.com
48 Maple Manor Rd, Center Conway , New Hampshire, 03813, USA






