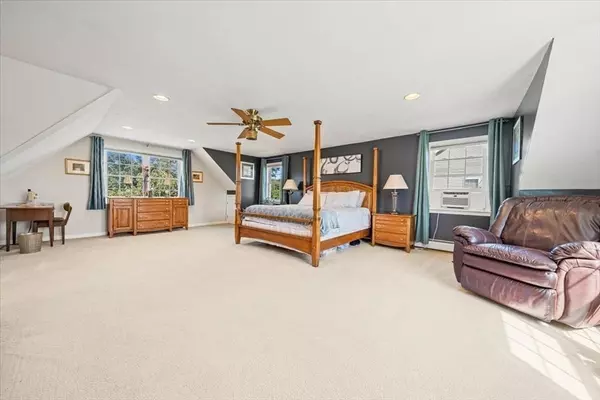$667,500
$675,000
1.1%For more information regarding the value of a property, please contact us for a free consultation.
3 Beds
3 Baths
2,588 SqFt
SOLD DATE : 10/29/2025
Key Details
Sold Price $667,500
Property Type Single Family Home
Sub Type Single Family Residence
Listing Status Sold
Purchase Type For Sale
Square Footage 2,588 sqft
Price per Sqft $257
MLS Listing ID 73410477
Sold Date 10/29/25
Style Cape
Bedrooms 3
Full Baths 3
HOA Y/N false
Year Built 1969
Annual Tax Amount $9,050
Tax Year 2025
Lot Size 0.370 Acres
Acres 0.37
Property Sub-Type Single Family Residence
Property Description
Located in one of Attleboro's most desirable neighborhoods, this stunning 3-bedroom, 3-bathroom home offers spacious living and functional design. All bedrooms are on the second floor, featuring a luxurious primary retreat with a walk-in closet, additional closet space, and a private ensuite bath. A second full bathroom upstairs serves the additional bedrooms. The main level features a flowing layout that boasts gleaming hardwood flooring in the dining and living rooms, convenient first-floor laundry, and an additional full bathroom. The partially finished walkout basement adds versatile living space with direct backyard access. Outside, enjoy an entertainers' wrap-around deck, above-ground pool, and expansive yard. Located near shopping, dining, commuter rail, and Attleboro's brand-new high school, this home combines style, comfort, and convenience in a highly sought-after community.
Location
State MA
County Bristol
Area South Attleboro
Zoning R1
Direction Highland Ave to Thomas Ave / GPS
Rooms
Basement Partially Finished, Walk-Out Access
Primary Bedroom Level Second
Dining Room Flooring - Hardwood
Kitchen Flooring - Laminate
Interior
Heating Baseboard, Oil
Cooling Window Unit(s)
Flooring Carpet, Laminate, Hardwood
Fireplaces Number 1
Fireplaces Type Dining Room
Appliance Dishwasher, Microwave, Refrigerator, Washer, Dryer
Laundry Main Level, First Floor
Exterior
Exterior Feature Deck, Pool - Above Ground
Garage Spaces 2.0
Pool Above Ground
Community Features Public Transportation, Shopping, Park, Walk/Jog Trails, Laundromat, Highway Access, House of Worship, Private School, Public School, T-Station, Sidewalks
Roof Type Shingle
Total Parking Spaces 6
Garage Yes
Private Pool true
Building
Lot Description Cul-De-Sac, Corner Lot
Foundation Concrete Perimeter
Sewer Public Sewer
Water Public
Architectural Style Cape
Schools
Elementary Schools Hill-Roberts
Middle Schools Coelho
High Schools Attleboro High
Others
Senior Community false
Read Less Info
Want to know what your home might be worth? Contact us for a FREE valuation!

Our team is ready to help you sell your home for the highest possible price ASAP
Bought with The Ponte Group • Keller Williams South Watuppa
GET MORE INFORMATION

Broker | License ID: 068128
steven@whitehillestatesandhomes.com
48 Maple Manor Rd, Center Conway , New Hampshire, 03813, USA






