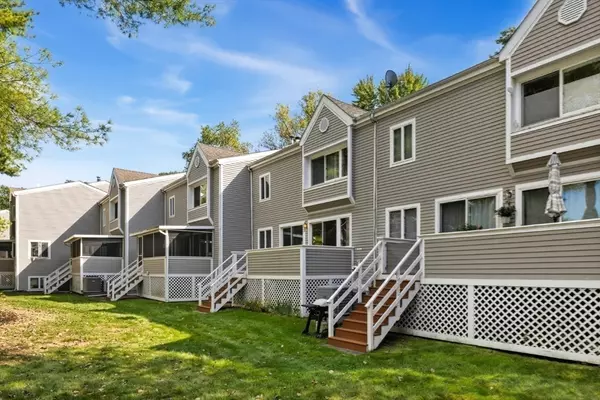$585,000
$599,900
2.5%For more information regarding the value of a property, please contact us for a free consultation.
3 Beds
2.5 Baths
2,298 SqFt
SOLD DATE : 10/29/2025
Key Details
Sold Price $585,000
Property Type Condo
Sub Type Condominium
Listing Status Sold
Purchase Type For Sale
Square Footage 2,298 sqft
Price per Sqft $254
MLS Listing ID 73431370
Sold Date 10/29/25
Bedrooms 3
Full Baths 2
Half Baths 1
HOA Fees $600
Year Built 1989
Annual Tax Amount $4,937
Tax Year 2025
Property Sub-Type Condominium
Property Description
Enjoy the tranquility of this spacious townhome located in the heart of West Peabody. Just minutes from major highways and shopping malls. Attached garage with direct entrance into the foyer. Updated kitchen with Quartz counters, sunlight living room with cathedral ceiling and fireplace. Sliders open onto the new Trex deck perfect for entertaining your friends and family. Primary suite features five closets and new renovated bathroom with walk in shower. Second bedroom has a full bath right outside the door, perfect for older children or guests. Upstairs you will discover a beautiful sitting room with fireplace that opens onto another deck overlooking a serene, wooded area. Finished lower level and a potential bathroom for the future. HVAC system 2010 Storage galore in this stunning townhome that you must see to believe! Nothing to do but move in. Such a hidden gem with clubhouse and pool. Dogs welcome!
Location
State MA
County Essex
Area West Peabody
Zoning R4
Direction Lake to Pine Street
Rooms
Family Room Cedar Closet(s), Flooring - Stone/Ceramic Tile, Recessed Lighting, Storage
Basement Y
Primary Bedroom Level Second
Dining Room Flooring - Hardwood, Deck - Exterior, Open Floorplan, Slider
Kitchen Flooring - Stone/Ceramic Tile, Dining Area, Countertops - Stone/Granite/Solid, Recessed Lighting
Interior
Interior Features Closet, Open Floorplan, Foyer, Sitting Room
Heating Forced Air, Natural Gas
Cooling Central Air
Flooring Carpet, Engineered Hardwood, Flooring - Stone/Ceramic Tile, Flooring - Wall to Wall Carpet
Fireplaces Number 1
Appliance Range, Dishwasher, Microwave, Refrigerator, Washer, Dryer
Laundry First Floor, In Unit
Exterior
Exterior Feature Balcony - Exterior, Porch, Deck - Wood, Professional Landscaping, Sprinkler System
Garage Spaces 1.0
Community Features Shopping, Tennis Court(s), Park, Medical Facility, Bike Path, Conservation Area, Highway Access, House of Worship, Private School, Public School
Utilities Available for Gas Range
Roof Type Shingle
Total Parking Spaces 2
Garage Yes
Building
Story 4
Sewer Public Sewer
Water Public
Schools
Elementary Schools Burke
Middle Schools Higgins
High Schools Pvmhs
Others
Senior Community false
Acceptable Financing Contract
Listing Terms Contract
Read Less Info
Want to know what your home might be worth? Contact us for a FREE valuation!

Our team is ready to help you sell your home for the highest possible price ASAP
Bought with David Bransfield • RE/MAX 360
GET MORE INFORMATION

Broker | License ID: 068128
steven@whitehillestatesandhomes.com
48 Maple Manor Rd, Center Conway , New Hampshire, 03813, USA






