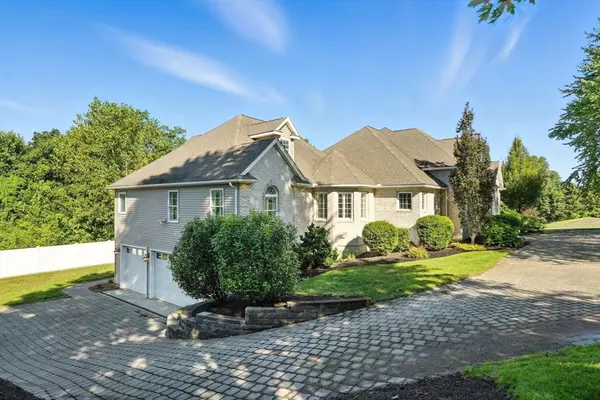$1,015,000
$1,050,000
3.3%For more information regarding the value of a property, please contact us for a free consultation.
5 Beds
3.5 Baths
3,583 SqFt
SOLD DATE : 10/27/2025
Key Details
Sold Price $1,015,000
Property Type Single Family Home
Sub Type Single Family Residence
Listing Status Sold
Purchase Type For Sale
Square Footage 3,583 sqft
Price per Sqft $283
MLS Listing ID 73422132
Sold Date 10/27/25
Style Contemporary,Ranch
Bedrooms 5
Full Baths 3
Half Baths 1
HOA Y/N false
Year Built 2004
Annual Tax Amount $16,266
Tax Year 2025
Lot Size 1.130 Acres
Acres 1.13
Property Sub-Type Single Family Residence
Property Description
One-of-a-kind luxury estate designed for both intimate family living and grand entertaining. A seamless blend of comfort & sophistication w/ world class amenities situated in an executive subdivision on a golf course. 5 bed 3.5 bath ranch with over 6,000 sq ft of living space. Open floor plan w/ multiple main floor dining & living spaces. The eat in kitchen is fully loaded with state of the art stainless appliances & breakfast bar. The Primary suite has private access to the rear facing balcony, dual closets & spa-like bathroom. Bright & sunny lower level was thoughtfully designed with attention to detail. Currently featuring a game room, state of the art movie theater, great room & access to the outdoor living space, but could easily be transformed for multi-generational living. Stamped concrete patio housing a custom outdoor kitchen with built in natural gas grill & dual burner cook top is the ultimate space for outdoor dining & entertaining. Cannot be duplicated at this price!
Location
State MA
County Hampshire
Zoning AGR
Direction Turn off Lathrop St onto Valley View Dr., light brick home situated at the bottom of the street.
Rooms
Family Room Flooring - Wall to Wall Carpet, Cable Hookup, Open Floorplan, Recessed Lighting, Crown Molding
Basement Full, Finished, Walk-Out Access, Garage Access, Sump Pump
Primary Bedroom Level Main, First
Main Level Bedrooms 4
Dining Room Cathedral Ceiling(s), Chair Rail, Open Floorplan, Recessed Lighting, Lighting - Overhead, Flooring - Engineered Hardwood
Kitchen Dining Area, Pantry, Countertops - Stone/Granite/Solid, Kitchen Island, Breakfast Bar / Nook, Open Floorplan, Recessed Lighting, Stainless Steel Appliances, Gas Stove, Flooring - Engineered Hardwood
Interior
Interior Features Coffered Ceiling(s), Closet/Cabinets - Custom Built, Cable Hookup, Recessed Lighting, Slider, Wainscoting, Storage, Tray Ceiling(s), Window Seat, Walk-In Closet(s), Countertops - Stone/Granite/Solid, Wet bar, Lighting - Sconce, Decorative Molding, Bathroom - Full, Bathroom - Tiled With Tub & Shower, Steam / Sauna, Cedar Closet(s), Lighting - Overhead, Great Room, Game Room, Bathroom, Media Room, Central Vacuum, Wet Bar, Finish - Sheetrock, High Speed Internet
Heating Central, Forced Air, Natural Gas, Ductless
Cooling Central Air, Dual, Ductless
Flooring Tile, Carpet, Laminate, Hardwood, Engineered Hardwood, Flooring - Wall to Wall Carpet, Flooring - Stone/Ceramic Tile
Fireplaces Number 1
Fireplaces Type Living Room
Appliance Gas Water Heater, Tankless Water Heater, Oven, Dishwasher, Disposal, Microwave, Range, Refrigerator, Freezer, Washer, Dryer, Wine Refrigerator, Vacuum System, Range Hood, Instant Hot Water, Stainless Steel Appliance(s), Plumbed For Ice Maker
Laundry Main Level, Gas Dryer Hookup, Washer Hookup, Lighting - Overhead, Sink, First Floor
Exterior
Exterior Feature Deck - Composite, Patio, Covered Patio/Deck, Balcony, Rain Gutters, Professional Landscaping, Sprinkler System, Decorative Lighting, Screens, Fenced Yard, Outdoor Gas Grill Hookup
Garage Spaces 3.0
Fence Fenced/Enclosed, Fenced
Community Features Public Transportation, Shopping, Golf, Marina, Public School
Utilities Available for Gas Range, for Electric Oven, for Gas Dryer, Washer Hookup, Icemaker Connection, Outdoor Gas Grill Hookup
Roof Type Shingle
Total Parking Spaces 10
Garage Yes
Building
Lot Description Wooded, Easements, Gentle Sloping, Level
Foundation Concrete Perimeter
Sewer Public Sewer
Water Public
Architectural Style Contemporary, Ranch
Others
Senior Community false
Read Less Info
Want to know what your home might be worth? Contact us for a FREE valuation!

Our team is ready to help you sell your home for the highest possible price ASAP
Bought with Lauren Dones • Executive Real Estate, Inc.
GET MORE INFORMATION

Broker | License ID: 068128
steven@whitehillestatesandhomes.com
48 Maple Manor Rd, Center Conway , New Hampshire, 03813, USA






