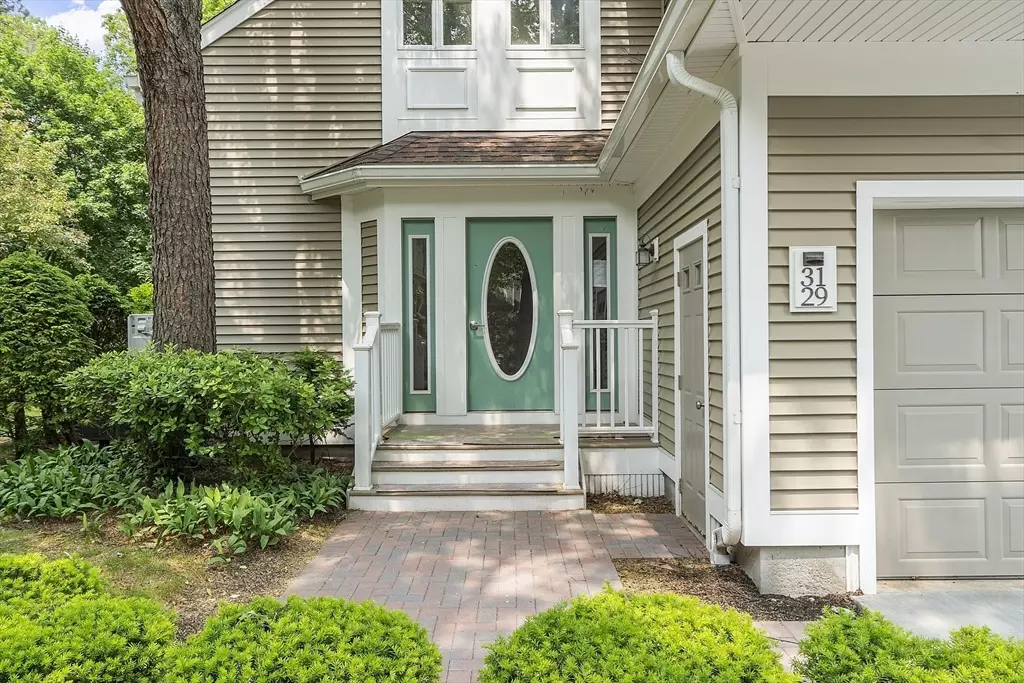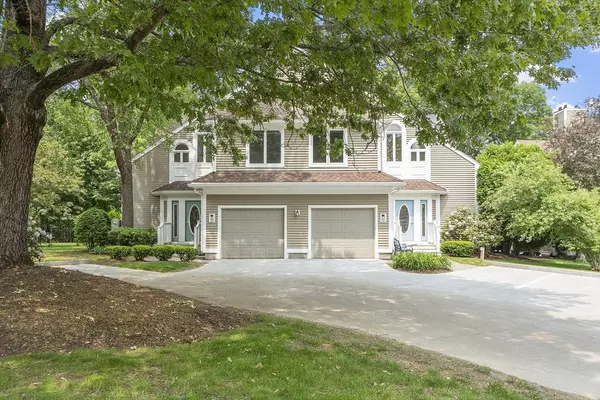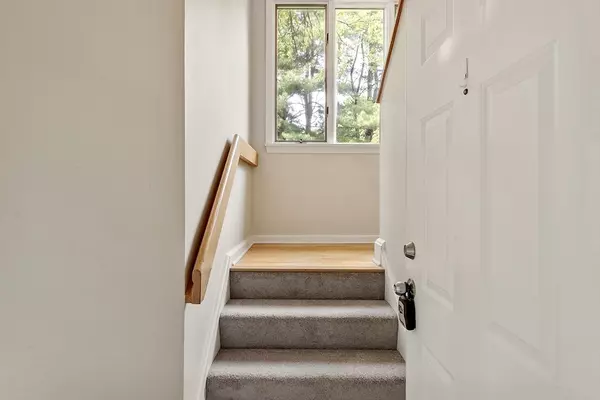$307,000
$369,000
16.8%For more information regarding the value of a property, please contact us for a free consultation.
2 Beds
3 Baths
1,723 SqFt
SOLD DATE : 10/24/2025
Key Details
Sold Price $307,000
Property Type Condo
Sub Type Condominium
Listing Status Sold
Purchase Type For Sale
Square Footage 1,723 sqft
Price per Sqft $178
MLS Listing ID 73392745
Sold Date 10/24/25
Bedrooms 2
Full Baths 3
HOA Fees $894/mo
Year Built 1986
Annual Tax Amount $4,349
Tax Year 2025
Property Sub-Type Condominium
Property Description
Welcome to Pointe Rok Estates! This gated waterfront community offers many wonderful amenities. Enjoy the expansive water views from this "front row seat" along with privacy afforded by being an end unit! This 2 bedroom, 3 bath beauty also includes a bonus room (loft) on 2nd level ideal for an office or possible 3rd bedroom. Recently upgraded central air and new carpet. The unit has high ceilings and a spacious open floorplan with great natural light throughout. Home Warranty transferable to new owner! Deeded parking includes a 1 car garage. Resort style living with a clubhouse equipped with a social room, exercise room and a welcoming outdoor pool. Great walk-ability along Flint Pond, a private beach area on the pond, docks for boating enthusiasts, and a tennis court. Quick access to highways, Rte 20 and UMass Medical.
Location
State MA
County Worcester
Zoning RS
Direction GPS
Rooms
Family Room Cathedral Ceiling(s), Flooring - Hardwood
Basement N
Primary Bedroom Level First
Dining Room Cathedral Ceiling(s), Flooring - Hardwood, Lighting - Pendant
Kitchen Flooring - Stone/Ceramic Tile
Interior
Interior Features Bathroom - Tiled With Tub & Shower, Closet, Loft, Central Vacuum
Heating Central, Heat Pump
Cooling Central Air, Heat Pump
Flooring Wood, Tile, Carpet, Flooring - Hardwood
Fireplaces Number 1
Fireplaces Type Living Room
Appliance Range, Dishwasher, Microwave, Refrigerator, Washer, Dryer
Laundry Electric Dryer Hookup, Washer Hookup, First Floor, In Unit
Exterior
Exterior Feature Deck, Deck - Composite
Garage Spaces 1.0
Pool Association, In Ground
Community Features Pool, Tennis Court(s), Medical Facility, Highway Access, University
Utilities Available for Electric Range
Waterfront Description Waterfront,Pond,Lake/Pond,0 to 1/10 Mile To Beach,Beach Ownership(Association)
Roof Type Shingle
Total Parking Spaces 2
Garage Yes
Building
Story 2
Sewer Public Sewer
Water Public
Others
Pets Allowed Yes w/ Restrictions
Senior Community false
Acceptable Financing Contract
Listing Terms Contract
Read Less Info
Want to know what your home might be worth? Contact us for a FREE valuation!

Our team is ready to help you sell your home for the highest possible price ASAP
Bought with Colleen Crowley • Lamacchia Realty, Inc.
GET MORE INFORMATION

Broker | License ID: 068128
steven@whitehillestatesandhomes.com
48 Maple Manor Rd, Center Conway , New Hampshire, 03813, USA






