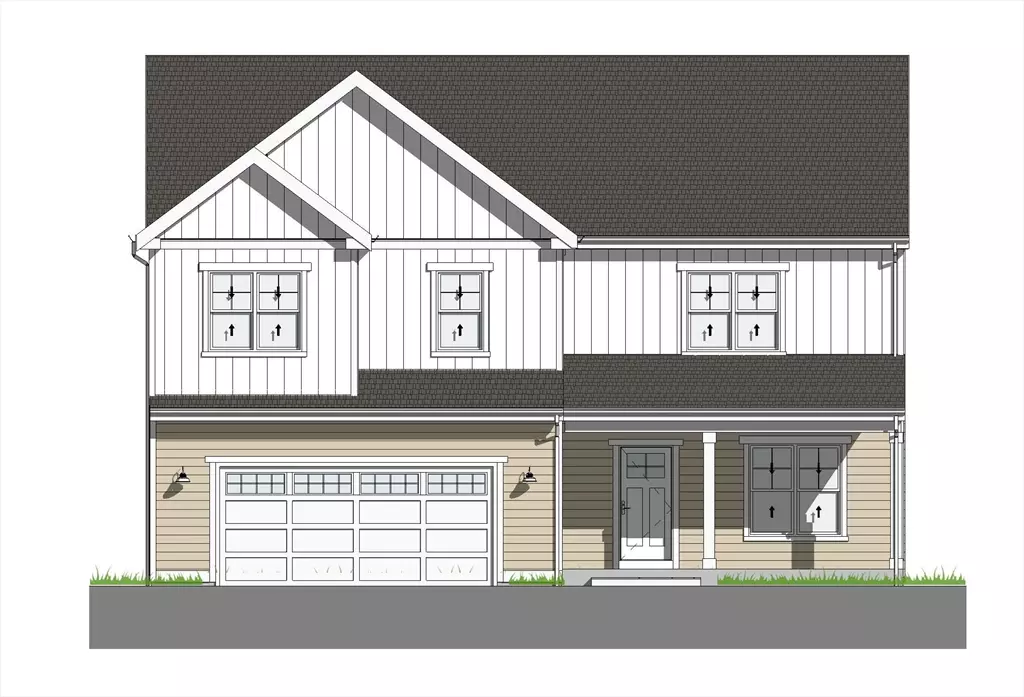$717,244
$689,900
4.0%For more information regarding the value of a property, please contact us for a free consultation.
4 Beds
2.5 Baths
2,470 SqFt
SOLD DATE : 10/20/2025
Key Details
Sold Price $717,244
Property Type Single Family Home
Sub Type Single Family Residence
Listing Status Sold
Purchase Type For Sale
Square Footage 2,470 sqft
Price per Sqft $290
Subdivision Pine Ridge
MLS Listing ID 73343182
Sold Date 10/20/25
Style Farmhouse
Bedrooms 4
Full Baths 2
Half Baths 1
HOA Fees $20/mo
HOA Y/N true
Year Built 2025
Tax Year 2025
Lot Size 0.380 Acres
Acres 0.38
Property Sub-Type Single Family Residence
Property Description
Welcome Home to Pine Ridge! The LAYLA Plan is a great family home with a spacious open concept layout, dedicated Study and vaulted ceiling in the Great Rm. 4 bedrooms & Laundry on the 2nd floor. Walk-Out Basement offers owners the option of finishing the basement w/ or without a full bath to add extra living space. This 2400+ Sq. Ft. Home Is Situated on a 16,600+ Sq. Ft. Enjoy The Benefits of New Construction with Energy Efficiency & Low Future Maintenance! Don't Miss Out On This Great Opportunity To Own a BRAND NEW HOME Scheduled for Summer 2025 Delivery.
Location
State MA
County Worcester
Direction Rt 146 to Rt 16 (Douglas St) to Mantell Rd
Rooms
Basement Full, Walk-Out Access, Interior Entry, Concrete, Unfinished
Interior
Heating Central, Forced Air, Heat Pump, Electric
Cooling Central Air
Flooring Tile, Carpet, Hardwood
Appliance Electric Water Heater, Water Heater, Range, Dishwasher, Microwave, Refrigerator, Washer, Dryer, Plumbed For Ice Maker
Laundry Electric Dryer Hookup, Washer Hookup
Exterior
Exterior Feature Porch, Deck - Wood, Rain Gutters, Screens
Garage Spaces 2.0
Community Features Shopping, Conservation Area, Highway Access, Public School, Sidewalks
Utilities Available for Electric Range, for Electric Dryer, Washer Hookup, Icemaker Connection
Roof Type Shingle
Total Parking Spaces 4
Garage Yes
Building
Lot Description Gentle Sloping
Foundation Concrete Perimeter
Sewer Public Sewer
Water Public
Architectural Style Farmhouse
Others
Senior Community false
Acceptable Financing Contract
Listing Terms Contract
Read Less Info
Want to know what your home might be worth? Contact us for a FREE valuation!

Our team is ready to help you sell your home for the highest possible price ASAP
Bought with James McLean • Keller Williams Boston MetroWest
GET MORE INFORMATION

Broker | License ID: 068128
steven@whitehillestatesandhomes.com
48 Maple Manor Rd, Center Conway , New Hampshire, 03813, USA


