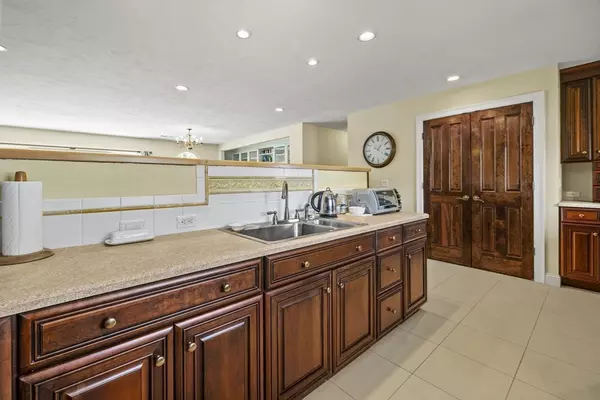$735,000
$815,000
9.8%For more information regarding the value of a property, please contact us for a free consultation.
2 Beds
2.5 Baths
2,348 SqFt
SOLD DATE : 10/22/2025
Key Details
Sold Price $735,000
Property Type Single Family Home
Sub Type Single Family Residence
Listing Status Sold
Purchase Type For Sale
Square Footage 2,348 sqft
Price per Sqft $313
Subdivision Pine Hill Estates
MLS Listing ID 73359183
Sold Date 10/22/25
Style Ranch
Bedrooms 2
Full Baths 2
Half Baths 1
HOA Y/N false
Year Built 2008
Annual Tax Amount $10,497
Tax Year 2025
Lot Size 0.690 Acres
Acres 0.69
Property Sub-Type Single Family Residence
Property Description
Exquisite Custom Home with attached garage at Sought-After Pine Hill Estates Neighborhood Nestled in the prestigious and picturesque Pine Hill neighborhood of Hanson, this stunning custom-built residence offers the perfect blend of luxury, comfort, and versatility. Thoughtfully designed by its original owner, this one-level home showcases superior craftsmanship throughout, with rich custom woodworking, built-ins, and top-of-the-line finishes that elevate every detail. Set on an expansive lot surrounded by larger estate-style homes, this property features a spacious layout ideal for multi-generational living, growing families, or those seeking a professional home business setup. A separate entrance offers privacy and convenience, making it easy to create a dedicated workspace or private in-law suite.With room to expand both upstairs and down, this home provides endless possibilities.
Location
State MA
County Plymouth
Zoning RES A
Direction GPS works well. Christopher Lane is a development off of East Washington Street in Hanson.
Rooms
Basement Full, Interior Entry, Garage Access, Concrete, Unfinished
Interior
Interior Features Walk-up Attic
Heating Baseboard, Floor Furnace, Natural Gas
Cooling Central Air
Flooring Wood, Tile, Hardwood
Fireplaces Number 1
Appliance Gas Water Heater, Oven, Dishwasher, Microwave, Refrigerator, Washer, Dryer
Laundry Electric Dryer Hookup, Washer Hookup
Exterior
Exterior Feature Deck - Composite, Rain Gutters, Professional Landscaping, Sprinkler System
Garage Spaces 1.0
Community Features Shopping, Highway Access, Public School
Utilities Available for Electric Range, for Electric Dryer, Washer Hookup
Roof Type Shingle
Total Parking Spaces 6
Garage Yes
Building
Lot Description Cul-De-Sac, Wooded, Level
Foundation Concrete Perimeter
Sewer Private Sewer
Water Public
Architectural Style Ranch
Schools
Elementary Schools Indian Head
Middle Schools Hanson Middle
High Schools Whitman Hanson
Others
Senior Community false
Acceptable Financing Contract
Listing Terms Contract
Read Less Info
Want to know what your home might be worth? Contact us for a FREE valuation!

Our team is ready to help you sell your home for the highest possible price ASAP
Bought with Diane Gaudet • Keller Williams Realty Signature Properties
GET MORE INFORMATION

Broker | License ID: 068128
steven@whitehillestatesandhomes.com
48 Maple Manor Rd, Center Conway , New Hampshire, 03813, USA






