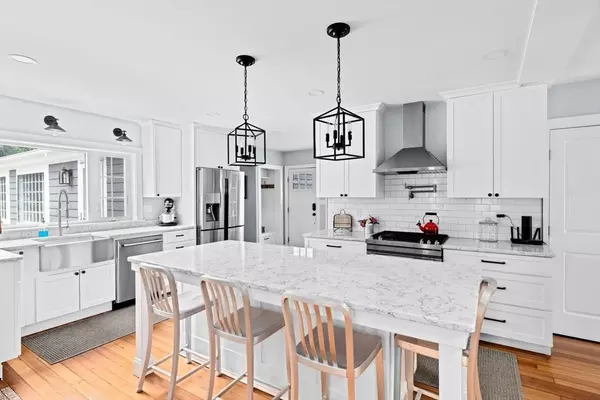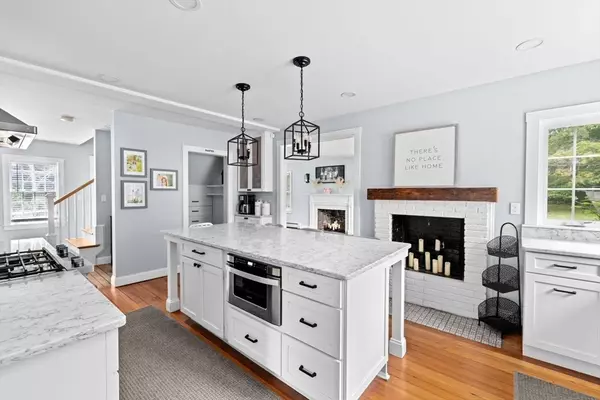$1,250,000
$1,150,000
8.7%For more information regarding the value of a property, please contact us for a free consultation.
4 Beds
3.5 Baths
3,094 SqFt
SOLD DATE : 10/17/2025
Key Details
Sold Price $1,250,000
Property Type Single Family Home
Sub Type Single Family Residence
Listing Status Sold
Purchase Type For Sale
Square Footage 3,094 sqft
Price per Sqft $404
MLS Listing ID 73415788
Sold Date 10/17/25
Style Colonial,Antique
Bedrooms 4
Full Baths 3
Half Baths 1
HOA Y/N false
Year Built 1828
Annual Tax Amount $8,564
Tax Year 2025
Lot Size 3.750 Acres
Acres 3.75
Property Sub-Type Single Family Residence
Property Description
Set on 3.75 private acres, this fully renovated 4-bedroom, 3.5-bath antique Colonial blends timeless charm with modern luxury. Thoughtfully restored from top to bottom, the home features all-new mechanicals, roof, electrical, and septic, along with custom millwork and on-trend designer finishes throughout. The sun-filled kitchen offers high-end appliances, quartz countertops, and a spacious island, opening to inviting living and dining areas ideal for gatherings. The flexible floor plan includes a first-floor suite and three additional bedrooms upstairs, including a serene primary retreat with spa-like bath. Enjoy hardwood floors, period details, and walls of windows that frame sweeping views of the surrounding grounds. Outdoors, lush lawns, mature trees, and peaceful acreage provide the perfect backdrop for entertaining or quiet relaxation—all just minutes to Marshfield's beaches, shops, and commuter routes. A rare combination of history, privacy, and turn-key living.
Location
State MA
County Plymouth
Area North Marshfield
Zoning R-1
Direction Route 3A to Spring Street/ Union to Highland to Spring Street
Rooms
Family Room Flooring - Hardwood
Basement Full, Interior Entry
Primary Bedroom Level Second
Dining Room Flooring - Hardwood
Kitchen Flooring - Hardwood, Countertops - Stone/Granite/Solid, Kitchen Island, Stainless Steel Appliances
Interior
Interior Features Bathroom - Half, Bathroom
Heating Forced Air
Cooling Ductless
Flooring Tile, Hardwood
Fireplaces Number 2
Laundry First Floor
Exterior
Exterior Feature Deck, Storage, Garden, Horses Permitted, Stone Wall
Garage Spaces 2.0
Community Features Public Transportation, Walk/Jog Trails, Golf, Bike Path, Conservation Area, Marina, T-Station
Waterfront Description Ocean,1 to 2 Mile To Beach
Roof Type Shingle
Total Parking Spaces 7
Garage Yes
Building
Foundation Granite, Irregular
Sewer Inspection Required for Sale
Water Public
Architectural Style Colonial, Antique
Schools
Elementary Schools Martinson
Middle Schools Fbms
High Schools Mhs
Others
Senior Community false
Acceptable Financing Contract
Listing Terms Contract
Read Less Info
Want to know what your home might be worth? Contact us for a FREE valuation!

Our team is ready to help you sell your home for the highest possible price ASAP
Bought with Kerrin Rowley • Coldwell Banker Realty - Hingham
GET MORE INFORMATION

Broker | License ID: 068128
steven@whitehillestatesandhomes.com
48 Maple Manor Rd, Center Conway , New Hampshire, 03813, USA






