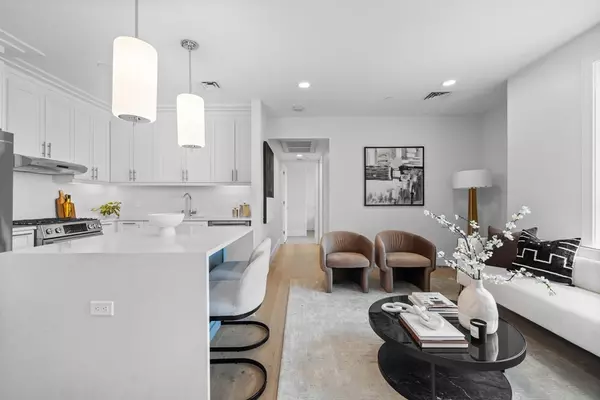$640,000
$629,000
1.7%For more information regarding the value of a property, please contact us for a free consultation.
2 Beds
2 Baths
912 SqFt
SOLD DATE : 10/20/2025
Key Details
Sold Price $640,000
Property Type Condo
Sub Type Condominium
Listing Status Sold
Purchase Type For Sale
Square Footage 912 sqft
Price per Sqft $701
MLS Listing ID 73408311
Sold Date 10/20/25
Bedrooms 2
Full Baths 2
HOA Fees $567/mo
Year Built 2023
Annual Tax Amount $999,999
Tax Year 2025
Property Sub-Type Condominium
Property Description
Experience refined waterfront living in this brand-new 2 Bed / 2 Bath condo with access to common roof deck. Soaring floor-to-ceiling windows fill the space with natural light and frame breathtaking panoramic views of the Boston Harbor. You'll find a sleek, modern layout featuring Metropolitan cabinetry, quartz countertops, and full-slab quartz backsplashes. Engineered oak hardwood floors, Bosch appliances, and in-unit laundry elevate everyday living. Residents enjoy access to MIRA's impressive suite of amenities, including a fitness center, club room, private meeting space, pet wash station, curated art gallery, and an expansive rooftop deck with stunning City Views. This home includes one garage parking space ($75.58/mo.) and is ideally located just 0.5 miles from Maverick Sq T Station, with convenient access to major highways. Set within one of East Boston's most vibrant and growing neighborhoods, this home offers the perfect blend of luxury, lifestyle, and location.
Location
State MA
County Suffolk
Area East Boston
Zoning RES
Direction Border Street - between Lexington Street and Eutaw Street
Rooms
Basement N
Interior
Heating Central, Natural Gas
Cooling Central Air
Flooring Tile, Marble, Engineered Hardwood
Appliance Range, Dishwasher, Disposal, Microwave, Refrigerator, Freezer, Washer, Dryer, Range Hood
Laundry In Unit
Exterior
Exterior Feature Deck - Roof, City View(s)
Garage Spaces 1.0
Community Features Public Transportation, Shopping, Park, Walk/Jog Trails, Bike Path, Highway Access, Public School, T-Station, University
Waterfront Description Waterfront,Harbor,Ocean,1/2 to 1 Mile To Beach,Beach Ownership(Public)
View Y/N Yes
View City
Total Parking Spaces 1
Garage Yes
Building
Story 1
Sewer Public Sewer
Water Public
Others
Pets Allowed Yes w/ Restrictions
Senior Community false
Read Less Info
Want to know what your home might be worth? Contact us for a FREE valuation!

Our team is ready to help you sell your home for the highest possible price ASAP
Bought with John Dolan • Elevated Realty, LLC
GET MORE INFORMATION

Broker | License ID: 068128
steven@whitehillestatesandhomes.com
48 Maple Manor Rd, Center Conway , New Hampshire, 03813, USA






