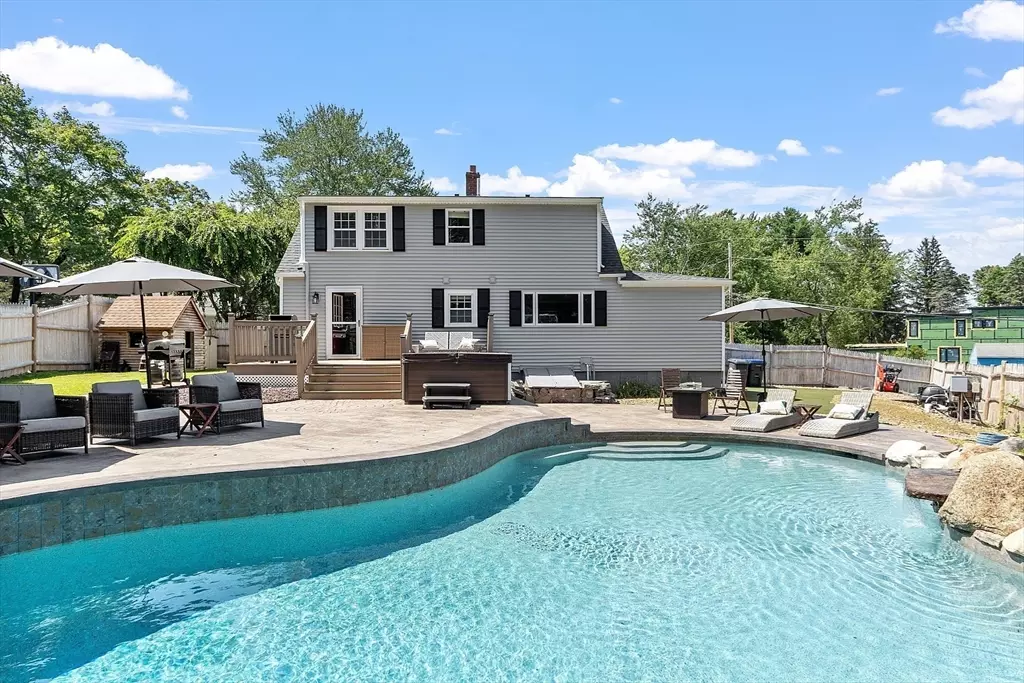$749,000
$749,000
For more information regarding the value of a property, please contact us for a free consultation.
3 Beds
2 Baths
1,679 SqFt
SOLD DATE : 10/20/2025
Key Details
Sold Price $749,000
Property Type Single Family Home
Sub Type Single Family Residence
Listing Status Sold
Purchase Type For Sale
Square Footage 1,679 sqft
Price per Sqft $446
MLS Listing ID 73416640
Sold Date 10/20/25
Style Colonial
Bedrooms 3
Full Baths 2
HOA Y/N false
Year Built 1953
Annual Tax Amount $10,650
Tax Year 2025
Lot Size 10,454 Sqft
Acres 0.24
Property Sub-Type Single Family Residence
Property Description
This home combines a beautifully updated interior with exceptional outdoor living. Featuring three bedrooms and two baths, it offers nearly 1,700 sq. ft. of thoughtfully designed space. The remodeled kitchen showcases granite countertops, a large center island, custom cabinetry, and stainless-steel appliances. Bathrooms have been updated with contemporary tile work and modern finishes. Step outside to enjoy a backyard built for entertaining, complete with a heated saltwater pool with waterfall, hot tub, cabana, and putting green. Additional highlights include a versatile office space ideal for remote work and a partially finished lower level that adds extra flexibility for today's lifestyle. With upgrades including luxury vinyl plank flooring and six energy-efficient mini-splits, this home combines modern convenience with resort-style spaces.
Location
State MA
County Worcester
Zoning R
Direction W Main St to South St, to Fairview Rd
Rooms
Basement Partially Finished, Bulkhead, Sump Pump, Concrete
Primary Bedroom Level Second
Dining Room Flooring - Vinyl, Open Floorplan
Kitchen Flooring - Vinyl, Countertops - Stone/Granite/Solid, Kitchen Island, Cabinets - Upgraded, Open Floorplan, Remodeled, Stainless Steel Appliances
Interior
Interior Features Office, Sitting Room
Heating Baseboard, Natural Gas
Cooling Ductless
Flooring Flooring - Wall to Wall Carpet, Flooring - Vinyl
Appliance Water Heater, Range, Dishwasher, Microwave, Refrigerator, Washer, Dryer
Laundry In Basement
Exterior
Roof Type Shingle
Total Parking Spaces 4
Garage No
Building
Lot Description Level
Foundation Other
Sewer Public Sewer
Water Public
Architectural Style Colonial
Others
Senior Community false
Read Less Info
Want to know what your home might be worth? Contact us for a FREE valuation!

Our team is ready to help you sell your home for the highest possible price ASAP
Bought with Mary G. Wood • Lamacchia Realty, Inc.
GET MORE INFORMATION

Broker | License ID: 068128
steven@whitehillestatesandhomes.com
48 Maple Manor Rd, Center Conway , New Hampshire, 03813, USA






