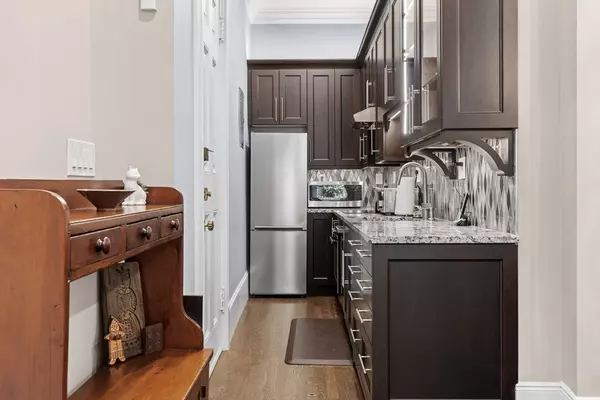$695,000
$695,000
For more information regarding the value of a property, please contact us for a free consultation.
1 Bed
1 Bath
624 SqFt
SOLD DATE : 10/20/2025
Key Details
Sold Price $695,000
Property Type Condo
Sub Type Condominium
Listing Status Sold
Purchase Type For Sale
Square Footage 624 sqft
Price per Sqft $1,113
MLS Listing ID 73433249
Sold Date 10/20/25
Bedrooms 1
Full Baths 1
HOA Fees $643/mo
Year Built 1885
Annual Tax Amount $8,050
Tax Year 2025
Lot Size 435 Sqft
Acres 0.01
Property Sub-Type Condominium
Property Description
Open house cancelled due to accepted offer. Perfectly situated in the heart of Back Bay, this exquisite 1 bed/bath home offers unmatched proximity to Newbury Street, Copley Square, and the Esplanade. Set within a professionally managed elevator building with renovated common areas, residents also enjoy access to a stunning common roof deck with city views. Inside, an open-concept layout flows seamlessly beneath soaring ceilings with elegant molding, recessed lighting, and gleaming hardwood floors. The custom-designed kitchen features an induction cooktop, granite countertops, and abundant cabinetry, while the bathroom showcases a mosaic tile shower and built-in linen closet with hamper. Plantation shutters in the bathroom add a touch of refinement. The bedroom boasts two generous closets with hidden storage above, complemented by some storage in the living room. A sophisticated retreat that combines timeless design with modern convenience in one of Boston's most coveted neighborhoods.
Location
State MA
County Suffolk
Area Back Bay
Zoning CD
Direction GPS
Rooms
Basement N
Interior
Heating Baseboard
Cooling Window Unit(s)
Exterior
Community Features Public Transportation, Shopping, Highway Access, T-Station, University
Garage No
Building
Story 1
Sewer Public Sewer
Water Public
Others
Senior Community false
Read Less Info
Want to know what your home might be worth? Contact us for a FREE valuation!

Our team is ready to help you sell your home for the highest possible price ASAP
Bought with Elevated Boston Team • Elevated Realty, LLC
GET MORE INFORMATION

Broker | License ID: 068128
steven@whitehillestatesandhomes.com
48 Maple Manor Rd, Center Conway , New Hampshire, 03813, USA






