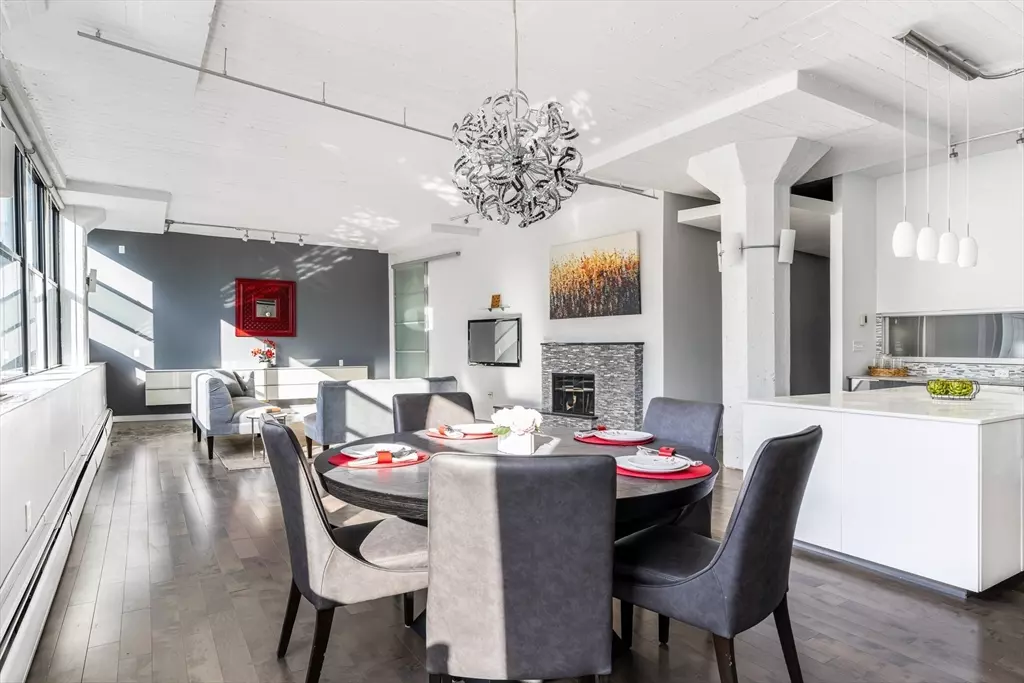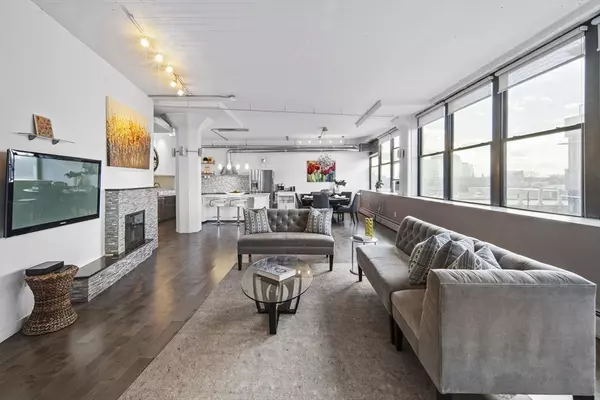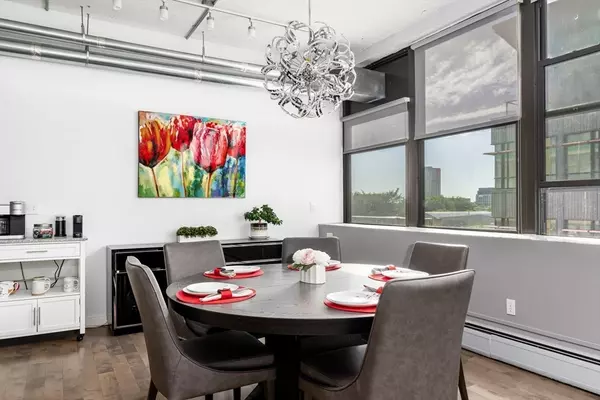$975,000
$999,900
2.5%For more information regarding the value of a property, please contact us for a free consultation.
3 Beds
2 Baths
1,967 SqFt
SOLD DATE : 10/16/2025
Key Details
Sold Price $975,000
Property Type Condo
Sub Type Condominium
Listing Status Sold
Purchase Type For Sale
Square Footage 1,967 sqft
Price per Sqft $495
MLS Listing ID 73423696
Sold Date 10/16/25
Bedrooms 3
Full Baths 2
HOA Fees $1,105/mo
Year Built 1880
Annual Tax Amount $9,451
Tax Year 2025
Property Sub-Type Condominium
Property Description
Welcome to this stunning, loft-style condo, where modern design meets urban charm! The expansive living area is open & elegant with large windows letting in amazing natural light and framing beautiful sunset views in the evening. The condo has been thoughtfully updated, including a sleek, two-tone kitchen w/ large island, perfect for entertaining. The primary suite is large, w/ luxurious 4-piece bath with a soaking tub and a steam shower, providing the ultimate in relaxation. The 2nd bedroom is a great size w/ built ins. 3rd bed is a kids room or home office & and is flanked by an updated, tiled bath. Full-size in-unit W/D, tons of storage, and a parking space in this elevator building, complete the package! Just minutes from Boston, with easy access to Union Sq, Cambridge Crossing and the GLX T-station & bike path, all while being within reach of prestigious institutions like MIT and Harvard. BB Artist Lofts sits in a growing area with approved plans that unite the arts and science.
Location
State MA
County Middlesex
Area Brickbottom-Inner Belt
Zoning 9999
Direction Joy St. to Chestnut St. to Fitchburg St.
Rooms
Basement N
Primary Bedroom Level Third
Dining Room Flooring - Wood, Open Floorplan, Lighting - Overhead
Kitchen Flooring - Wood, Countertops - Stone/Granite/Solid, Kitchen Island, Breakfast Bar / Nook, Open Floorplan, Stainless Steel Appliances
Interior
Heating Baseboard, Natural Gas
Cooling Wall Unit(s)
Flooring Wood, Tile
Fireplaces Number 1
Fireplaces Type Living Room, Master Bedroom
Appliance Dishwasher, Disposal, Range, Refrigerator, Washer, Dryer
Laundry Flooring - Wood, Electric Dryer Hookup, Third Floor, In Unit
Exterior
Community Features T-Station
Utilities Available for Electric Range
Total Parking Spaces 1
Garage No
Building
Story 1
Sewer Public Sewer
Water Public
Others
Pets Allowed Yes
Senior Community false
Read Less Info
Want to know what your home might be worth? Contact us for a FREE valuation!

Our team is ready to help you sell your home for the highest possible price ASAP
Bought with Leslie Belkner • Compass
GET MORE INFORMATION

Broker | License ID: 068128
steven@whitehillestatesandhomes.com
48 Maple Manor Rd, Center Conway , New Hampshire, 03813, USA






