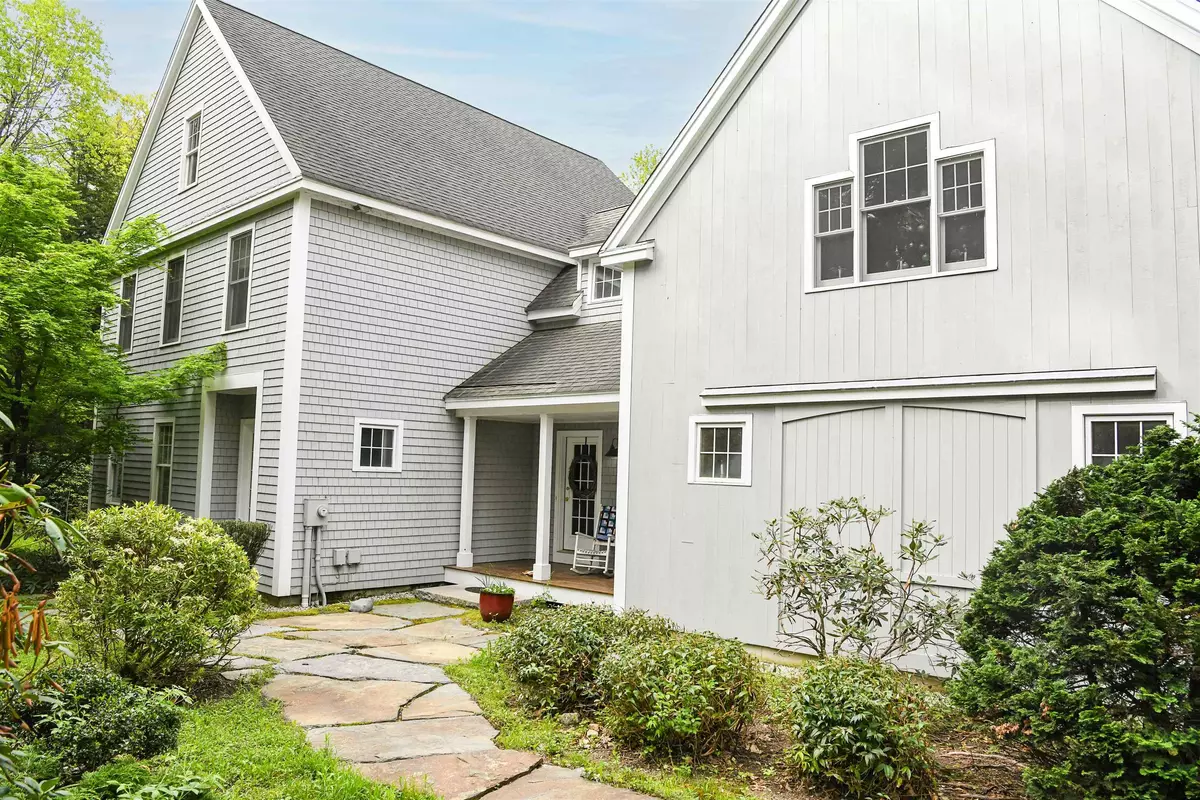Bought with Andrew James • Keller Williams Realty-Metropolitan
$825,000
$850,000
2.9%For more information regarding the value of a property, please contact us for a free consultation.
3 Beds
3 Baths
3,250 SqFt
SOLD DATE : 09/29/2025
Key Details
Sold Price $825,000
Property Type Single Family Home
Sub Type Single Family
Listing Status Sold
Purchase Type For Sale
Square Footage 3,250 sqft
Price per Sqft $253
MLS Listing ID 5045980
Sold Date 09/29/25
Style Colonial
Bedrooms 3
Full Baths 2
Half Baths 1
Construction Status Existing
HOA Fees $29/ann
Year Built 2004
Annual Tax Amount $15,414
Tax Year 2024
Lot Size 1.220 Acres
Acres 1.22
Property Sub-Type Single Family
Property Description
Step into comfort, style, and serenity—welcome to your dream home in Amherst! Tucked away on a quiet cul-de-sac just one mile from the well maintained town beach, this stunning colonial offers the perfect blend of charm, functionality, and modern living. Whether you're into swimming, kayaking, or paddleboarding, outdoor fun is always minutes away. Enjoy the sounds of nature and lovely backyard from the spacious screened in porch. Crafted with exceptional quality and thoughtful details, this home features built-ins throughout and an ideal versatile layout. With three spacious bedrooms, a first-floor den, and a large finished bonus room above the two-car garage with the EV charging station, there's room for everyone—whether you need a 4th bedroom, a home office, or the ultimate game room. The finished lower level offers even more space to play or work out, with direct walk-out access to a beautifully landscaped backyard. Love to cook and entertain? You'll appreciate the generous granite kitchen, complete with stainless steel appliances, hardwood floors, and a sun-drenched dining area overlooking the yard. The inviting living room centers around a brand-new Vermont Castings wood stove—visible from the kitchen for cozy, open-concept living—while the formal dining room, surrounded by triple walls of windows, brings in natural light and views of the outdoors. With hardwood throughout the first floor, this home is as warm and welcoming as it is stylish. Come fall in love!
Location
State NH
County Nh-hillsborough
Area Nh-Hillsborough
Zoning Residential
Rooms
Basement Entrance Walkout
Basement Concrete, Partially Finished
Interior
Heating Oil, Wood Stove
Cooling Central AC
Flooring Carpet, Hardwood, Tile
Exterior
Parking Features Yes
Garage Spaces 2.0
Community Features Other - See Remarks
Utilities Available Telephone Available, Other
Amenities Available Snow Removal
Roof Type Shingle
Building
Lot Description Near Golf Course, Neighborhood
Story 2
Sewer Septic
Water Drilled Well
Architectural Style Colonial
Construction Status Existing
Schools
Elementary Schools Wilkins Elementary School
Middle Schools Amherst Middle
High Schools Souhegan High School
School District Souhegan Cooperative
Read Less Info
Want to know what your home might be worth? Contact us for a FREE valuation!

Our team is ready to help you sell your home for the highest possible price ASAP

GET MORE INFORMATION

Broker | License ID: 068128
steven@whitehillestatesandhomes.com
48 Maple Manor Rd, Center Conway , New Hampshire, 03813, USA






