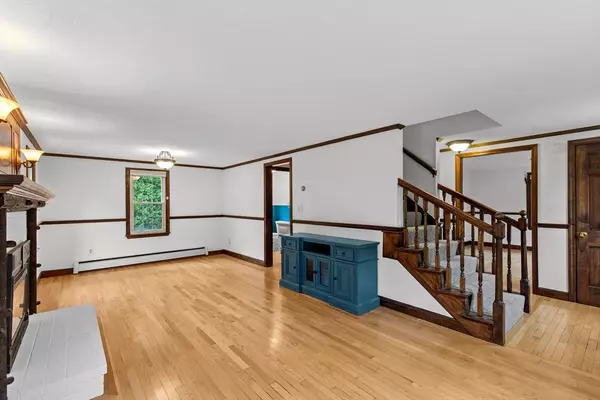$648,700
$600,000
8.1%For more information regarding the value of a property, please contact us for a free consultation.
3 Beds
1.5 Baths
1,344 SqFt
SOLD DATE : 10/17/2025
Key Details
Sold Price $648,700
Property Type Single Family Home
Sub Type Single Family Residence
Listing Status Sold
Purchase Type For Sale
Square Footage 1,344 sqft
Price per Sqft $482
MLS Listing ID 73436735
Sold Date 10/17/25
Style Cape
Bedrooms 3
Full Baths 1
Half Baths 1
HOA Y/N false
Year Built 1972
Annual Tax Amount $5,097
Tax Year 2025
Lot Size 5,662 Sqft
Acres 0.13
Property Sub-Type Single Family Residence
Property Description
196 Rocky Hill Rd. in Plymouth, Massachusetts, presents a single-family residence situated on a generous lot, ready for its next chapter. The home offers a solid foundation with the potential for personalization and updates to suit contemporary tastes. Within the 1344 square feet of living area, three bedrooms provide private retreats, offering ample space for rest and rejuvenation. A full bathroom and a half bathroom conveniently serve the residence, providing essential amenities. The 5662 square foot lot presents an opportunity to cultivate an outdoor haven, whether it be for gardening, entertaining, or simply enjoying the open air. This Plymouth residence, built in 1972, offers a unique opportunity to create a personalized home within a desirable location. It has been completely painted and has new wall to wall carpet. Sit on the spacious deck and enjoy the partial winter ocean views.
Location
State MA
County Plymouth
Area Priscilla Beach
Zoning R25
Direction Rt. 3A to Rocky Hill Rd.
Rooms
Basement Full, Interior Entry, Bulkhead, Concrete
Primary Bedroom Level Second
Dining Room Flooring - Hardwood
Kitchen Flooring - Stone/Ceramic Tile, Deck - Exterior, Stainless Steel Appliances
Interior
Heating Baseboard, Propane
Cooling Central Air, Ductless
Flooring Tile, Carpet, Hardwood
Fireplaces Number 1
Fireplaces Type Living Room
Appliance Water Heater, Range, Dishwasher, Refrigerator
Laundry Washer Hookup
Exterior
Exterior Feature Deck
Fence Fenced/Enclosed
Community Features Public Transportation, Highway Access
Utilities Available Washer Hookup
Waterfront Description Ocean,3/10 to 1/2 Mile To Beach,Beach Ownership(Public)
Roof Type Shingle
Total Parking Spaces 4
Garage No
Building
Lot Description Level
Foundation Concrete Perimeter
Sewer Private Sewer
Water Public
Architectural Style Cape
Schools
Elementary Schools Nath. Morton
Middle Schools Pcis
High Schools North
Others
Senior Community false
Read Less Info
Want to know what your home might be worth? Contact us for a FREE valuation!

Our team is ready to help you sell your home for the highest possible price ASAP
Bought with Michele Sullivan • RE/MAX Platinum
GET MORE INFORMATION

Broker | License ID: 068128
steven@whitehillestatesandhomes.com
48 Maple Manor Rd, Center Conway , New Hampshire, 03813, USA






