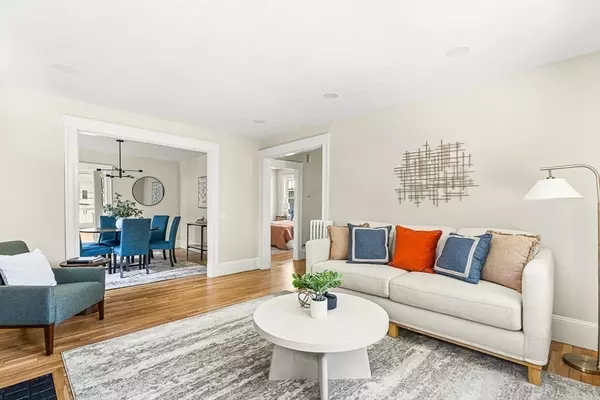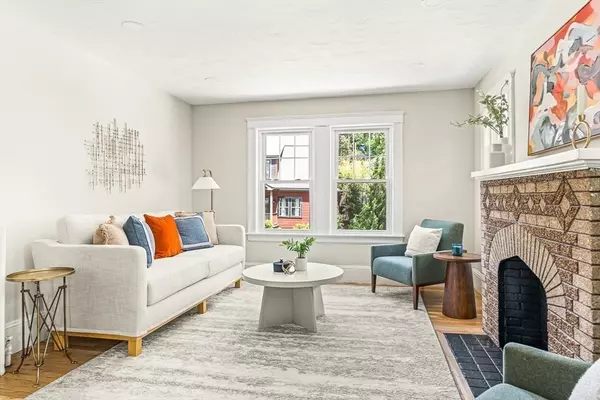$575,000
$585,000
1.7%For more information regarding the value of a property, please contact us for a free consultation.
2 Beds
1 Bath
1,166 SqFt
SOLD DATE : 10/17/2025
Key Details
Sold Price $575,000
Property Type Condo
Sub Type Condominium
Listing Status Sold
Purchase Type For Sale
Square Footage 1,166 sqft
Price per Sqft $493
MLS Listing ID 73384731
Sold Date 10/17/25
Bedrooms 2
Full Baths 1
HOA Fees $270/mo
Year Built 1925
Annual Tax Amount $3,844
Tax Year 2025
Lot Size 5,227 Sqft
Acres 0.12
Property Sub-Type Condominium
Property Description
Discover your dream home at 11 Goodway Road, Unit 2, in Boston's Historic Bourne neighborhood! This top-floor condo offers modern living with a touch of classic charm. Enjoy a bright, open living/dining area with hardwood floors, architectural details, and updated lighting. The modern kitchen features quartz countertops, a tile backsplash, and stainless steel appliances, with direct access to your private rear deck—perfect for relaxation. This condo has 2 spacious bedrooms and an enclosed sun-filled porch ideal for a home office. Amenities include newer heating, fresh paint, off-street tandem parking, a shared yard with patio, and basement storage. The pet-friendly building boasts a newer roof, insulation, and siding. Near Arnold Arboretum, Forest Hills T-stop, shops, and dining. Move-in ready and waiting for you! Don't miss out on this fantastic opportunity—schedule your showing today!
Location
State MA
County Suffolk
Area Jamaica Plain
Zoning CD
Direction Hyde Park Avenue to Florian Street to Goodway Road.
Rooms
Basement Y
Primary Bedroom Level First
Main Level Bedrooms 1
Dining Room Flooring - Hardwood, Lighting - Pendant, Decorative Molding
Kitchen Closet/Cabinets - Custom Built, Flooring - Vinyl, Countertops - Stone/Granite/Solid, Countertops - Upgraded, Cabinets - Upgraded, Deck - Exterior, Exterior Access, Recessed Lighting, Remodeled, Stainless Steel Appliances
Interior
Interior Features Lighting - Overhead, Beadboard, Sun Room, Entry Hall, Center Hall
Heating Hot Water, Oil
Cooling None
Flooring Tile, Vinyl, Hardwood, Wood, Flooring - Hardwood
Fireplaces Number 1
Fireplaces Type Living Room
Appliance Range, Dishwasher, Disposal, Microwave, Refrigerator, Freezer, Washer, Dryer
Laundry In Basement, In Building, Electric Dryer Hookup, Washer Hookup
Exterior
Exterior Feature Porch - Enclosed, Deck, Patio, Garden, Rain Gutters
Community Features Public Transportation, Shopping, Pool, Tennis Court(s), Park, Walk/Jog Trails, Golf, Medical Facility, Bike Path, Conservation Area, Highway Access, House of Worship, Private School, Public School, T-Station, University
Utilities Available for Electric Range, for Electric Oven, for Electric Dryer, Washer Hookup
Roof Type Shingle
Total Parking Spaces 1
Garage No
Building
Story 1
Sewer Public Sewer
Water Public
Others
Pets Allowed Yes
Senior Community false
Read Less Info
Want to know what your home might be worth? Contact us for a FREE valuation!

Our team is ready to help you sell your home for the highest possible price ASAP
Bought with The Paradigm Team • Coldwell Banker Realty - Newton
GET MORE INFORMATION

Broker | License ID: 068128
steven@whitehillestatesandhomes.com
48 Maple Manor Rd, Center Conway , New Hampshire, 03813, USA






