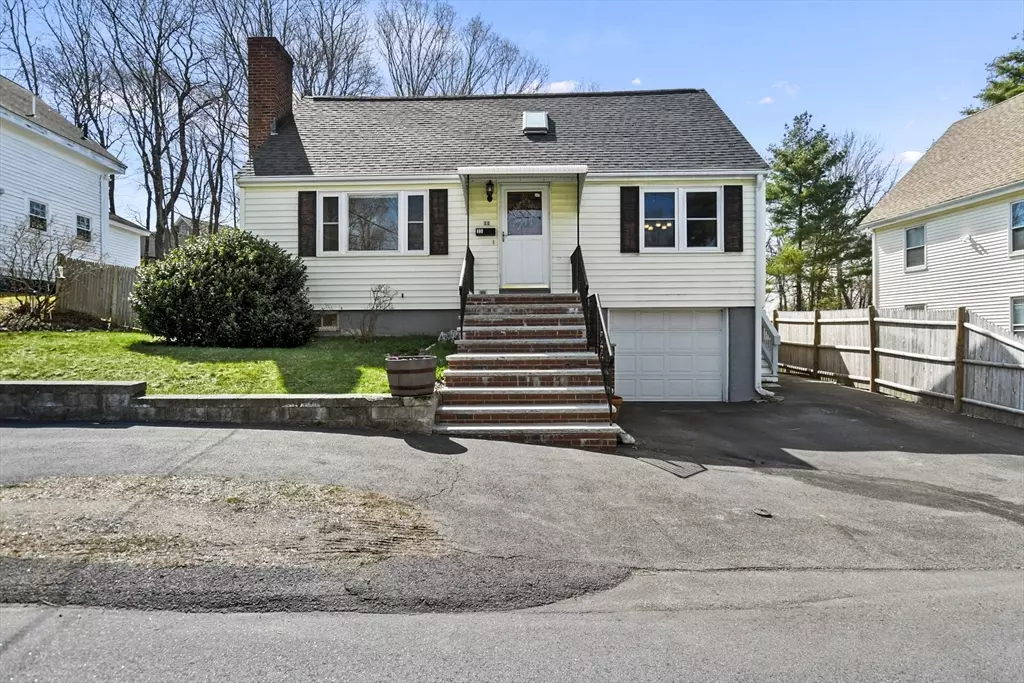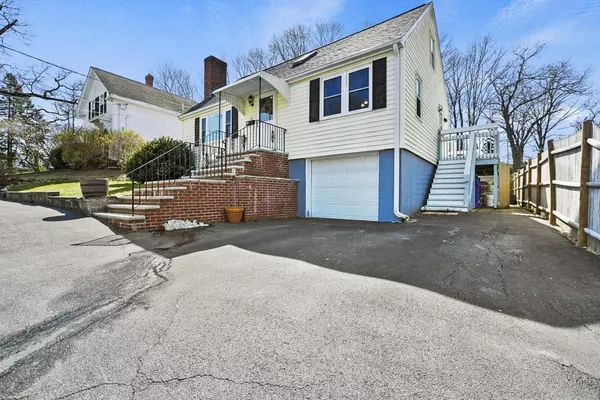$707,000
$700,000
1.0%For more information regarding the value of a property, please contact us for a free consultation.
3 Beds
2 Baths
2,040 SqFt
SOLD DATE : 10/08/2025
Key Details
Sold Price $707,000
Property Type Single Family Home
Sub Type Single Family Residence
Listing Status Sold
Purchase Type For Sale
Square Footage 2,040 sqft
Price per Sqft $346
MLS Listing ID 73420334
Sold Date 10/08/25
Style Cape
Bedrooms 3
Full Baths 2
HOA Y/N false
Year Built 1961
Annual Tax Amount $6,422
Tax Year 2024
Lot Size 4,791 Sqft
Acres 0.11
Property Sub-Type Single Family Residence
Property Description
Welcome home! This charming Cape in Stoneham has so much to offer! The living room boasts a large picture window, bringing in tons of natural sunlight and a cozy fireplace. Kitchen is complete w/ a breakfast bar, pantry, and exterior access to the back deck - perfect for outdoor dining! Adjacent to the kitchen is the formal dining room. Completing this level is a bedroom and full bathroom w/ a tub/shower. Upstairs, discover two additional bedrooms, including a spacious primary with beamed ceilings, a skylight, and private bathroom w/ a jacuzzi tub - a true retreat! The partially finished basement offer additional living space w/ a family room. Laundry hookups and convenient access to the 1-car garage also on this level. Escape to the backyard which is fenced for added privacy and has a stone patio and back deck - perfect for the summer months ahead! Amazing location with easy access to I93 and I95. Don't miss out on the chance to make this your new home! See it today!
Location
State MA
County Middlesex
Zoning RA
Direction Franklin Street to Stevens Street
Rooms
Family Room Closet, Flooring - Wall to Wall Carpet, Cable Hookup, Recessed Lighting
Basement Finished
Primary Bedroom Level Second
Dining Room Flooring - Hardwood
Kitchen Flooring - Vinyl, Pantry, Breakfast Bar / Nook, Deck - Exterior, Exterior Access
Interior
Interior Features Finish - Cement Plaster
Heating Baseboard, Oil
Cooling Window Unit(s)
Flooring Tile, Vinyl, Carpet, Hardwood
Fireplaces Number 1
Fireplaces Type Living Room
Appliance Water Heater
Laundry Laundry Closet, Flooring - Stone/Ceramic Tile, Electric Dryer Hookup, Washer Hookup, In Basement
Exterior
Exterior Feature Deck, Deck - Wood, Patio, Rain Gutters, Screens, Fenced Yard, Garden
Garage Spaces 1.0
Fence Fenced
Community Features Public Transportation, Shopping, Golf, Medical Facility, Highway Access, House of Worship, Public School
Utilities Available for Gas Range, for Electric Dryer, Washer Hookup
Roof Type Shingle
Total Parking Spaces 4
Garage Yes
Building
Foundation Concrete Perimeter
Sewer Public Sewer
Water Public
Architectural Style Cape
Others
Senior Community false
Read Less Info
Want to know what your home might be worth? Contact us for a FREE valuation!

Our team is ready to help you sell your home for the highest possible price ASAP
Bought with Angela Guo • Red Tree Real Estate
GET MORE INFORMATION

Broker | License ID: 068128
steven@whitehillestatesandhomes.com
48 Maple Manor Rd, Center Conway , New Hampshire, 03813, USA






