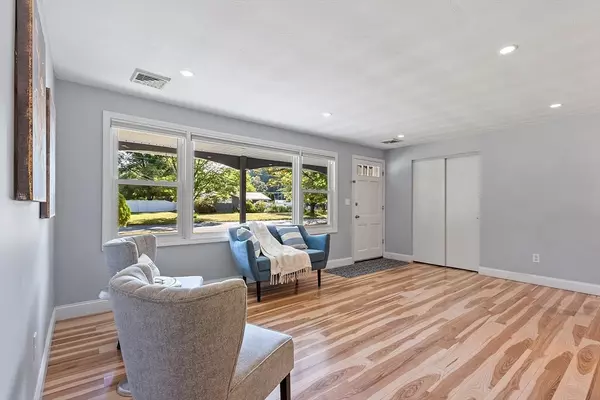$650,000
$638,800
1.8%For more information regarding the value of a property, please contact us for a free consultation.
3 Beds
1.5 Baths
1,420 SqFt
SOLD DATE : 10/03/2025
Key Details
Sold Price $650,000
Property Type Single Family Home
Sub Type Single Family Residence
Listing Status Sold
Purchase Type For Sale
Square Footage 1,420 sqft
Price per Sqft $457
MLS Listing ID 73430175
Sold Date 10/03/25
Style Ranch
Bedrooms 3
Full Baths 1
Half Baths 1
HOA Y/N false
Year Built 1960
Annual Tax Amount $6,723
Tax Year 2025
Lot Size 0.520 Acres
Acres 0.52
Property Sub-Type Single Family Residence
Property Description
Welcome to Farms I – where convenience meets charm! So much to love here with easy access to Thanksgiving Forest, Russell Mill Pond, and Great Brook Farm. Perfectly suited for downsizing or first-time buyers, this home offers a comfortable and inviting lifestyle. Step inside to discover 3 bedrooms and 1.5 bathrooms, a warm living room with gas fireplace, and a nicely done kitchen. The home features beautiful flooring throughout and a spacious family room with a vintage bar and fireplace a unique spot for relaxing or entertaining. Enjoy easy maintenance with vinyl siding, plus a 1-car garage, updated windows and a flat, private backyard with shed and patio perfect for outdoor gatherings. Don't miss your chance to make this Farms I home yours!! Schedule your showing today!
Location
State MA
County Middlesex
Zoning Res
Direction Boston Rd. (Rte 4) left on Sandra Dr. Left on Parlee Rd. right on Donna
Rooms
Family Room Flooring - Laminate, Exterior Access, Gas Stove
Primary Bedroom Level First
Dining Room Flooring - Laminate
Kitchen Flooring - Stone/Ceramic Tile, Dining Area, Countertops - Stone/Granite/Solid, Countertops - Upgraded, Breakfast Bar / Nook, Open Floorplan, Recessed Lighting, Remodeled
Interior
Heating Central, Forced Air, Natural Gas
Cooling None
Flooring Tile, Carpet
Fireplaces Number 2
Fireplaces Type Family Room, Living Room
Appliance Gas Water Heater, Tankless Water Heater, Dishwasher, Range
Laundry First Floor, Washer Hookup
Exterior
Exterior Feature Porch, Deck, Deck - Wood, Storage
Garage Spaces 1.0
Utilities Available for Electric Range, for Electric Oven, Washer Hookup
Roof Type Shingle
Total Parking Spaces 6
Garage Yes
Building
Lot Description Wooded
Foundation Slab
Sewer Public Sewer
Water Public
Architectural Style Ranch
Schools
Elementary Schools South Row
Middle Schools Mccarthy
High Schools Chs
Others
Senior Community false
Read Less Info
Want to know what your home might be worth? Contact us for a FREE valuation!

Our team is ready to help you sell your home for the highest possible price ASAP
Bought with Amy Mora • Keller Williams Realty-Merrimack
GET MORE INFORMATION

Broker | License ID: 068128
steven@whitehillestatesandhomes.com
48 Maple Manor Rd, Center Conway , New Hampshire, 03813, USA






