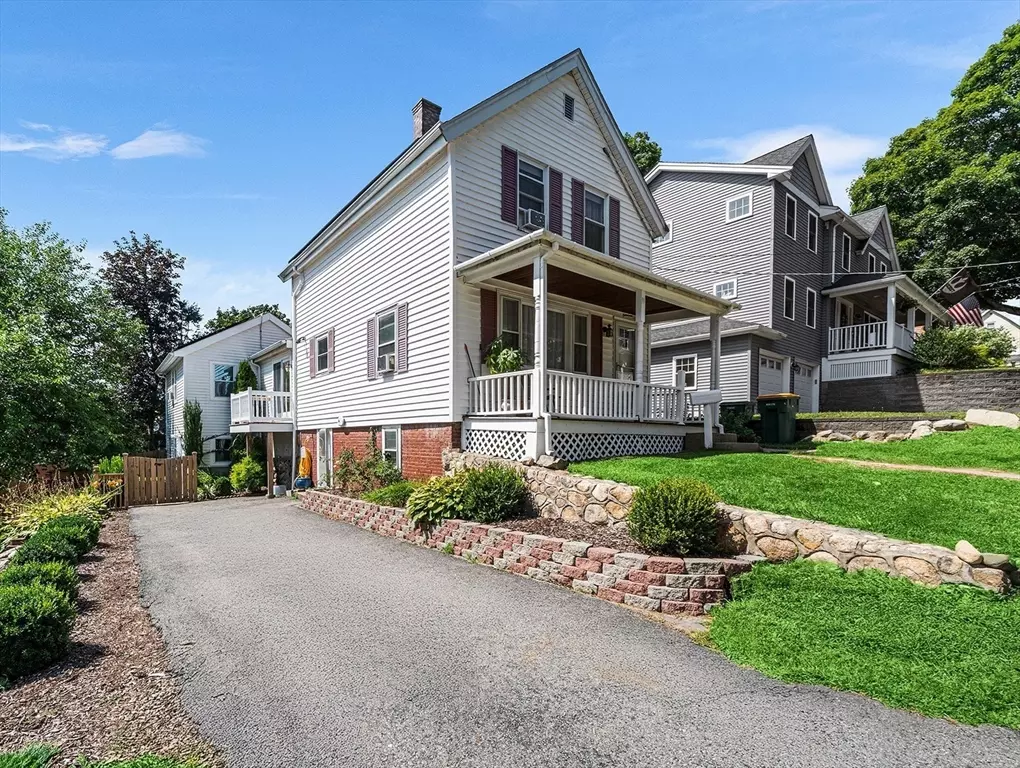$667,000
$639,000
4.4%For more information regarding the value of a property, please contact us for a free consultation.
3 Beds
2 Baths
2,141 SqFt
SOLD DATE : 10/03/2025
Key Details
Sold Price $667,000
Property Type Single Family Home
Sub Type Single Family Residence
Listing Status Sold
Purchase Type For Sale
Square Footage 2,141 sqft
Price per Sqft $311
MLS Listing ID 73419721
Sold Date 10/03/25
Style Colonial
Bedrooms 3
Full Baths 2
HOA Y/N false
Year Built 1900
Annual Tax Amount $5,965
Tax Year 2025
Lot Size 8,276 Sqft
Acres 0.19
Property Sub-Type Single Family Residence
Property Description
****OFFER DEADLINE 8/24 @ 3PM******8Welcome to this beautifully maintained Colonial! This charming 3-bedroom, 2-bath home features a spacious living room with built-in shelves that lead into the thoughtfully designed eat-in kitchen with recessed lighting and ample cabinet space. The dining area leads to a creative playroom that can easily be removed. The stunning 17x13 primary bedroom that was recently added with a full bathroom completes the main level. Upstairs you'll find two comfortable bedrooms and a shared full bath with a luxurious jacuzzi tub. Beautiful hardwood floors throughout. The partially finished basement with laundry area adds flexible living space for a family room or home office. Enjoy outdoor evenings on the spacious deck overlooking the large and private, fully fenced-in yard with lots of trees for plenty of shade. Located directly across the street from the park and playground with nature trails. Easy commute to Boston, just 5 mins to the local MBTA station.
Location
State MA
County Norfolk
Zoning RES
Direction Please use GPS.
Rooms
Family Room Flooring - Wall to Wall Carpet, Lighting - Overhead
Basement Partially Finished, Walk-Out Access
Primary Bedroom Level First
Dining Room Skylight, Cathedral Ceiling(s), Flooring - Hardwood, Slider
Kitchen Flooring - Hardwood, Dining Area, Countertops - Stone/Granite/Solid, Recessed Lighting, Stainless Steel Appliances
Interior
Interior Features Play Room
Heating Baseboard, Natural Gas
Cooling Window Unit(s)
Flooring Tile, Hardwood, Flooring - Hardwood
Appliance Gas Water Heater
Laundry In Basement, Gas Dryer Hookup, Washer Hookup
Exterior
Exterior Feature Deck
Community Features Public Transportation, Shopping, Park, Walk/Jog Trails, Public School
Utilities Available for Gas Range, for Gas Dryer, Washer Hookup
Roof Type Shingle
Total Parking Spaces 3
Garage No
Building
Foundation Stone
Sewer Public Sewer
Water Public
Architectural Style Colonial
Others
Senior Community false
Read Less Info
Want to know what your home might be worth? Contact us for a FREE valuation!

Our team is ready to help you sell your home for the highest possible price ASAP
Bought with Gary Rogers • RE/MAX On the Charles
GET MORE INFORMATION

Broker | License ID: 068128
steven@whitehillestatesandhomes.com
48 Maple Manor Rd, Center Conway , New Hampshire, 03813, USA






