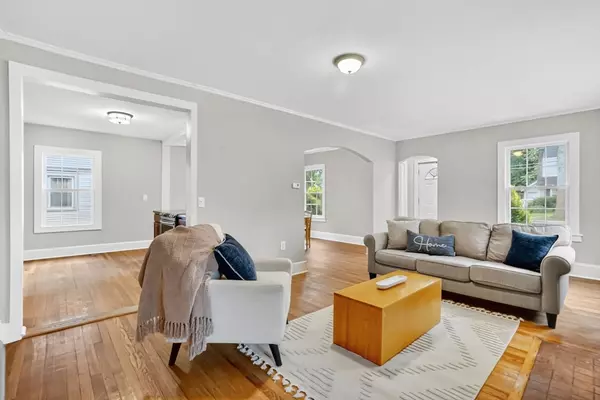$309,200
$289,900
6.7%For more information regarding the value of a property, please contact us for a free consultation.
2 Beds
1.5 Baths
1,328 SqFt
SOLD DATE : 10/03/2025
Key Details
Sold Price $309,200
Property Type Single Family Home
Sub Type Single Family Residence
Listing Status Sold
Purchase Type For Sale
Square Footage 1,328 sqft
Price per Sqft $232
MLS Listing ID 73422590
Sold Date 10/03/25
Style Cape
Bedrooms 2
Full Baths 1
Half Baths 1
HOA Y/N false
Year Built 1927
Annual Tax Amount $4,423
Tax Year 2025
Lot Size 5,227 Sqft
Acres 0.12
Property Sub-Type Single Family Residence
Property Description
Welcome home to this delightful Cape ready for you to move in & simply enjoy! Freshly painted through out with hardwood flooring, arched doorways & an open floor plan ideal for everyday living & efficient entertaining! The oversized living room features a wood fireplace for a cozy setting while the sun room offers an abundance of light making it a perfect office or sitting room. The updated kitchen includes stainless steel appliances & seamlessly flows into the dining room. A convenient half bath completes the main living level. Upstairs you will find 2 generously sized bedrooms; the primary with walk-in closet & the secondary with custom built-ins, as well as the main bath. Additional living space is located in the lower level, along with laundry units & storage. Make your way to the private fenced yard with covered seating & wood deck, perfect for pets, play or simply relaxing in the fresh air. All neatly wrapped up with vinyl siding & replacement windows on a quaint dead-end street.
Location
State MA
County Hampden
Area East Forest Park
Zoning R1
Direction Allen Street (near Island Pond) to California Ave
Rooms
Basement Full, Partially Finished
Primary Bedroom Level Second
Dining Room Flooring - Hardwood, Open Floorplan
Kitchen Flooring - Hardwood, Countertops - Upgraded, Cabinets - Upgraded, Open Floorplan, Stainless Steel Appliances, Peninsula
Interior
Interior Features Sun Room
Heating Steam, Oil
Cooling Window Unit(s)
Flooring Tile, Vinyl, Hardwood, Flooring - Hardwood, Concrete
Fireplaces Number 1
Fireplaces Type Living Room
Appliance Water Heater, Range, Microwave, Refrigerator, Washer, Dryer
Laundry Electric Dryer Hookup, Washer Hookup, Sink, In Basement
Exterior
Exterior Feature Deck, Rain Gutters, Fenced Yard
Garage Spaces 1.0
Fence Fenced/Enclosed, Fenced
Community Features Public Transportation, Shopping, Park, Golf, Laundromat, Conservation Area, Highway Access, House of Worship, Private School, Public School
Utilities Available for Electric Range
Roof Type Shingle
Total Parking Spaces 3
Garage Yes
Building
Lot Description Level
Foundation Block
Sewer Public Sewer
Water Public
Architectural Style Cape
Others
Senior Community false
Acceptable Financing Contract
Listing Terms Contract
Read Less Info
Want to know what your home might be worth? Contact us for a FREE valuation!

Our team is ready to help you sell your home for the highest possible price ASAP
Bought with James Coombs • Coldwell Banker Realty - Western MA
GET MORE INFORMATION

Broker | License ID: 068128
steven@whitehillestatesandhomes.com
48 Maple Manor Rd, Center Conway , New Hampshire, 03813, USA






