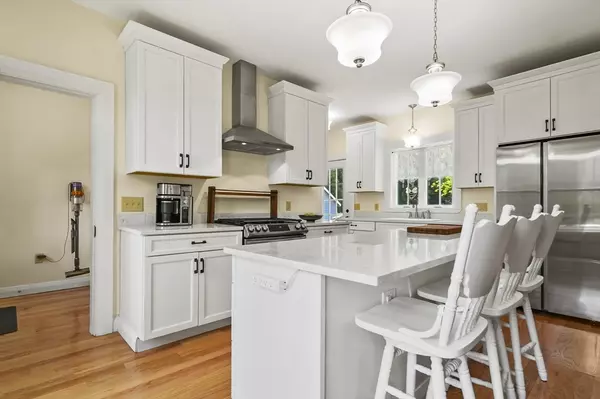$875,000
$899,900
2.8%For more information regarding the value of a property, please contact us for a free consultation.
4 Beds
2.5 Baths
2,151 SqFt
SOLD DATE : 10/02/2025
Key Details
Sold Price $875,000
Property Type Single Family Home
Sub Type Single Family Residence
Listing Status Sold
Purchase Type For Sale
Square Footage 2,151 sqft
Price per Sqft $406
MLS Listing ID 73395905
Sold Date 10/02/25
Style Colonial
Bedrooms 4
Full Baths 2
Half Baths 1
HOA Y/N false
Year Built 1895
Annual Tax Amount $9,514
Tax Year 2025
Lot Size 0.300 Acres
Acres 0.3
Property Sub-Type Single Family Residence
Property Description
With heavy hearts, the sellers are relocating for work and saying goodbye to this recently renovated Victorian beauty. From the moment you step through the grand double doors, you're greeted by a soaring foyer, gleaming wide-plank floors, intricate woodwork, and a showstopping double staircase. Light pours into the fireplaced living room through oversized windows, while the formal dining room radiates period charm with custom built-ins. The bright, updated kitchen boasts white cabinetry, stainless appliances, gas cooking, and wainscoting—opening to a composite deck ready for summer gatherings. A sunny family room and convenient half bath with laundry complete the main floor. Upstairs, four generous bedrooms await, including a serene primary with direct access to the beautifully updated bath. The corner lot boasts a flat yard, mature plantings, a detached garage and shed. Tucked on a peaceful street just outside downtown Merrimac and minutes to 495—this one is ready to welcome you home!
Location
State MA
County Essex
Zoning SR
Direction W Main St. to Woodland St. to Grove St.
Rooms
Family Room Flooring - Hardwood, Cable Hookup
Basement Walk-Out Access, Interior Entry, Concrete, Unfinished
Primary Bedroom Level Second
Dining Room Closet, Closet/Cabinets - Custom Built
Kitchen Flooring - Hardwood, Pantry, Countertops - Stone/Granite/Solid, Countertops - Upgraded, Cabinets - Upgraded, Deck - Exterior, Exterior Access, Stainless Steel Appliances, Wainscoting, Gas Stove
Interior
Interior Features Walk-up Attic
Heating Forced Air, Natural Gas
Cooling Central Air
Flooring Hardwood, Pine
Fireplaces Number 1
Fireplaces Type Living Room
Appliance Gas Water Heater, Tankless Water Heater, Range, Dishwasher, Microwave, Refrigerator, Washer, Dryer
Laundry Electric Dryer Hookup, Washer Hookup, First Floor
Exterior
Exterior Feature Deck, Deck - Composite, Storage, Screens, Stone Wall
Garage Spaces 1.0
Community Features Park, Conservation Area, Highway Access, House of Worship, Public School
Utilities Available for Gas Range, for Electric Dryer, Washer Hookup
Roof Type Shingle
Total Parking Spaces 9
Garage Yes
Building
Lot Description Corner Lot
Foundation Stone, Brick/Mortar
Sewer Public Sewer
Water Public
Architectural Style Colonial
Schools
Elementary Schools Sweetsir
Middle Schools Donague
High Schools Pentucket
Others
Senior Community false
Read Less Info
Want to know what your home might be worth? Contact us for a FREE valuation!

Our team is ready to help you sell your home for the highest possible price ASAP
Bought with Heather Klosowski • Heather Klosowski Real Estate
GET MORE INFORMATION

Broker | License ID: 068128
steven@whitehillestatesandhomes.com
48 Maple Manor Rd, Center Conway , New Hampshire, 03813, USA






