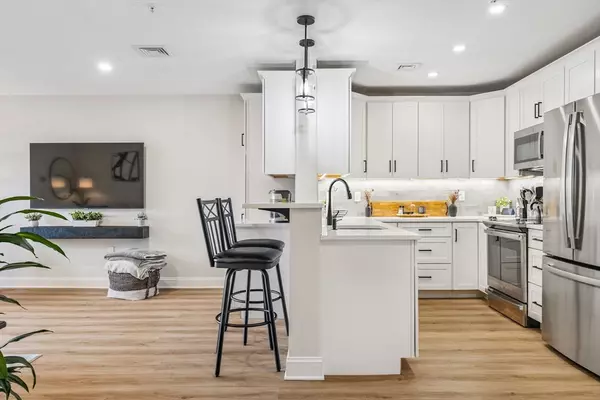$457,000
$469,000
2.6%For more information regarding the value of a property, please contact us for a free consultation.
1 Bed
1 Bath
768 SqFt
SOLD DATE : 10/01/2025
Key Details
Sold Price $457,000
Property Type Condo
Sub Type Condominium
Listing Status Sold
Purchase Type For Sale
Square Footage 768 sqft
Price per Sqft $595
MLS Listing ID 73413293
Sold Date 10/01/25
Bedrooms 1
Full Baths 1
HOA Fees $463/mo
Year Built 2005
Annual Tax Amount $2,757
Tax Year 2025
Property Sub-Type Condominium
Property Description
Welcome to coastal living at its finest in this stunningly renovated condo located directly on Revere Beach. This thoughtfully designed residence features a bright & modern kitchen equipped w/ white shaker cabinetry, tiled backsplash, quartz countertops, SS appliances & breakfast bar—perfect for casual dining & entertaining.The open concept layout flows into a spacious living room adorned w/ custom built-in cabinetry & a stylish dry bar complete w/ a beverage/ wine fridge. The unit offers a spacious bedroom w/ custom closet & updated bathroom showcasing a glass-enclosed tiled shower w/ a built-in bench & tile flooring. Wide plank vinyl floors & recessed lighting span throughout the main living areas & bedroom. Step out onto your balcony to enjoy morning coffee by the ocean or at night for city views! New HVAC, hot water tank, deeded parking & in unit laundry. Building amenities: gym, storage, bike room, & mail room. Conveniently located close to dining, public transportation & Boston!
Location
State MA
County Suffolk
Zoning RC1
Direction Revere St. to Revere Beach Blvd.
Rooms
Basement N
Primary Bedroom Level Main, First
Main Level Bedrooms 1
Dining Room Flooring - Vinyl, Breakfast Bar / Nook, Recessed Lighting
Kitchen Flooring - Vinyl, Countertops - Stone/Granite/Solid, Countertops - Upgraded, Breakfast Bar / Nook, Cabinets - Upgraded, Open Floorplan, Recessed Lighting, Remodeled, Stainless Steel Appliances, Lighting - Pendant
Interior
Interior Features Closet, Open Floorplan, Recessed Lighting, Entrance Foyer, Internet Available - Unknown, Elevator
Heating Forced Air, Natural Gas
Cooling Central Air
Flooring Tile, Vinyl
Appliance Range, Dishwasher, Disposal, Microwave, Refrigerator, Washer
Laundry First Floor, In Unit, Electric Dryer Hookup, Washer Hookup
Exterior
Exterior Feature Balcony
Garage Spaces 1.0
Community Features Public Transportation, Shopping, Medical Facility, Highway Access, House of Worship, Public School, T-Station
Utilities Available for Electric Range, for Electric Dryer, Washer Hookup
Waterfront Description Waterfront,Ocean,Ocean,0 to 1/10 Mile To Beach,Beach Ownership(Public)
Total Parking Spaces 1
Garage Yes
Building
Story 1
Sewer Public Sewer
Water Public
Others
Pets Allowed Yes w/ Restrictions
Senior Community false
Acceptable Financing Contract
Listing Terms Contract
Read Less Info
Want to know what your home might be worth? Contact us for a FREE valuation!

Our team is ready to help you sell your home for the highest possible price ASAP
Bought with Kurt Coleman • Coldwell Banker Realty - Brookline
GET MORE INFORMATION

Broker | License ID: 068128
steven@whitehillestatesandhomes.com
48 Maple Manor Rd, Center Conway , New Hampshire, 03813, USA






