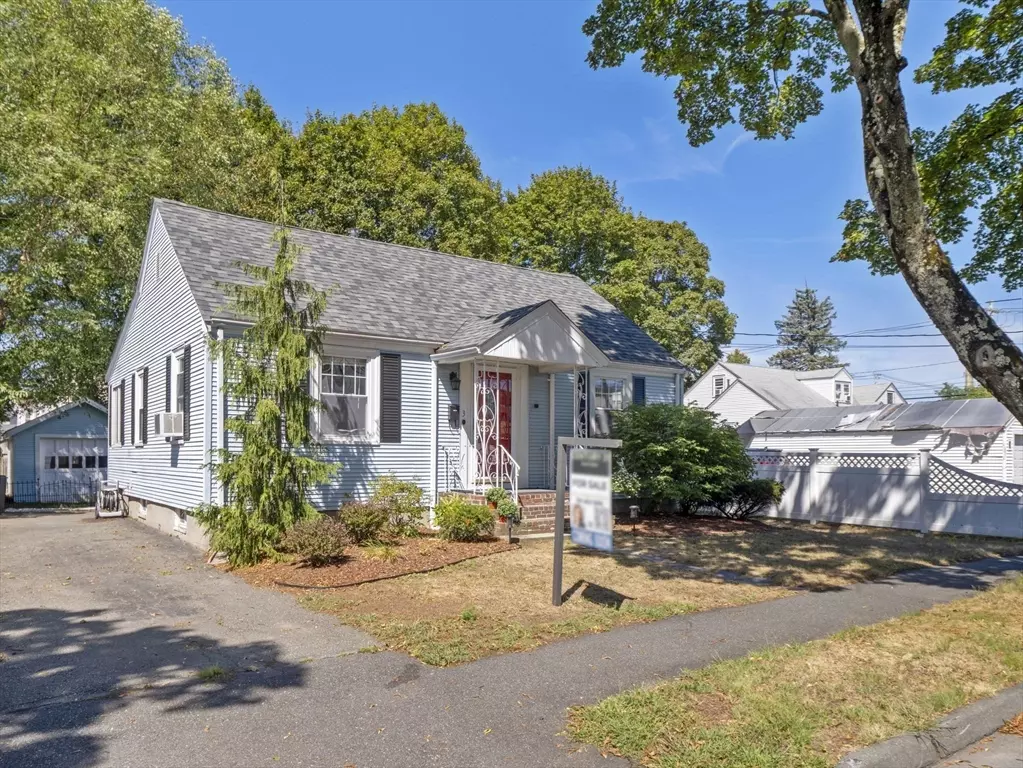$575,000
$525,000
9.5%For more information regarding the value of a property, please contact us for a free consultation.
2 Beds
1 Bath
1,192 SqFt
SOLD DATE : 09/26/2025
Key Details
Sold Price $575,000
Property Type Single Family Home
Sub Type Single Family Residence
Listing Status Sold
Purchase Type For Sale
Square Footage 1,192 sqft
Price per Sqft $482
MLS Listing ID 73416452
Sold Date 09/26/25
Style Ranch
Bedrooms 2
Full Baths 1
HOA Y/N false
Year Built 1940
Annual Tax Amount $4,536
Tax Year 2025
Lot Size 5,227 Sqft
Acres 0.12
Property Sub-Type Single Family Residence
Property Description
SATURDAY OPEN HOUSE CANCELED!! Nestled in Peabody's sought-after South Peabody neighborhood, this beautifully maintained 2-bedroom, 1-bath ranch/cape with partially finished basement blends classic charm with modern versatility. With a new roof and stainless steel appliances, this home also features beautiful hardwood floors throughout, a spacious eat-in kitchen, and a sun-splashed deck—perfect for outdoor entertaining and summer barbecues. A 1-car detached garage plus ample driveway parking provide exceptional convenience as well as ADU potential. Downstairs you'll find a semi-finished basement offering flexible, open bonus space—ideal as a third bedroom, cozy family room, or creative retreat—along with additional unfinished area ripe for further finishing and storage. This home is not only affordable but also smartly updated and move-in ready—with room to grow.
Location
State MA
County Essex
Zoning R1A
Direction use GPS
Rooms
Basement Full
Primary Bedroom Level First
Interior
Interior Features Den
Heating Baseboard, Natural Gas
Cooling Window Unit(s)
Flooring Wood, Tile
Appliance Gas Water Heater, Range, Dishwasher, Disposal, Microwave, Refrigerator, Washer, Dryer
Laundry In Basement
Exterior
Exterior Feature Deck, Deck - Composite, Fenced Yard
Garage Spaces 1.0
Fence Fenced/Enclosed, Fenced
Community Features Shopping, Medical Facility, Highway Access, House of Worship, Private School, Public School
Utilities Available for Electric Range
Roof Type Shingle
Total Parking Spaces 3
Garage Yes
Building
Lot Description Level
Foundation Concrete Perimeter
Sewer Public Sewer
Water Public
Architectural Style Ranch
Others
Senior Community false
Read Less Info
Want to know what your home might be worth? Contact us for a FREE valuation!

Our team is ready to help you sell your home for the highest possible price ASAP
Bought with Nichole Dimodica • Century 21 North East
GET MORE INFORMATION

Broker | License ID: 068128
steven@whitehillestatesandhomes.com
48 Maple Manor Rd, Center Conway , New Hampshire, 03813, USA






