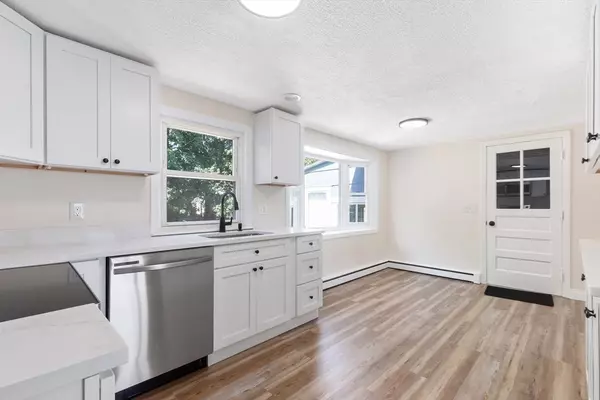$699,900
$699,900
For more information regarding the value of a property, please contact us for a free consultation.
3 Beds
1.5 Baths
2,029 SqFt
SOLD DATE : 09/30/2025
Key Details
Sold Price $699,900
Property Type Single Family Home
Sub Type Single Family Residence
Listing Status Sold
Purchase Type For Sale
Square Footage 2,029 sqft
Price per Sqft $344
MLS Listing ID 73416482
Sold Date 09/30/25
Style Ranch
Bedrooms 3
Full Baths 1
Half Baths 1
HOA Y/N false
Year Built 1947
Annual Tax Amount $4,701
Tax Year 2025
Lot Size 9,583 Sqft
Acres 0.22
Property Sub-Type Single Family Residence
Property Description
Open House Sat. 11-1 Stunningly renovated 3 - bedroom Ranch tucked away on quiet side street. The primary bedroom offers a private half bath.Gorgeous hardwood floors and luxurious maintenance free vinyl flooring throughout home. Enjoy the Brand new kitchen with custom white shaker cabinets, quartz counters, and stainless steel appliances, Lower level has a finished family room bonus room could be used for a bedroom.This house has been tastefully updated. Architectural shingles on roof of house about 2 years old along with the windows..Step outside to enjoy grilling on the freshly painted deck. Well insulated home is energy efficient and move in ready!
Location
State MA
County Norfolk
Zoning 3
Direction map quest
Rooms
Family Room Flooring - Vinyl, Remodeled
Basement Full, Finished
Primary Bedroom Level Main, First
Main Level Bedrooms 1
Dining Room Window(s) - Picture, Open Floorplan, Remodeled, Lighting - Overhead
Kitchen Flooring - Vinyl, Countertops - Stone/Granite/Solid, Countertops - Upgraded, Cabinets - Upgraded, Deck - Exterior, Open Floorplan, Remodeled
Interior
Interior Features Recessed Lighting, Lighting - Overhead, Bonus Room
Heating Baseboard, Oil
Cooling Other
Flooring Vinyl, Carpet, Hardwood, Flooring - Vinyl
Appliance Water Heater, Range, Dishwasher
Laundry Laundry Closet, Flooring - Vinyl, Electric Dryer Hookup, Washer Hookup, In Basement
Exterior
Exterior Feature Deck - Wood, Professional Landscaping
Garage Spaces 1.0
Community Features Public Transportation, Shopping, Park, Walk/Jog Trails, Medical Facility, Laundromat, Conservation Area, Highway Access, House of Worship, Public School
Utilities Available for Electric Range, for Electric Dryer, Washer Hookup
Roof Type Shingle
Total Parking Spaces 4
Garage Yes
Building
Lot Description Cleared, Level
Foundation Concrete Perimeter
Sewer Public Sewer
Water Public
Architectural Style Ranch
Schools
Elementary Schools Luce
Middle Schools Galvin
High Schools Canton High
Others
Senior Community false
Acceptable Financing Seller W/Participate
Listing Terms Seller W/Participate
Read Less Info
Want to know what your home might be worth? Contact us for a FREE valuation!

Our team is ready to help you sell your home for the highest possible price ASAP
Bought with Faina Shapiro • Berkshire Hathaway HomeServices Page Realty
GET MORE INFORMATION

Broker | License ID: 068128
steven@whitehillestatesandhomes.com
48 Maple Manor Rd, Center Conway , New Hampshire, 03813, USA






