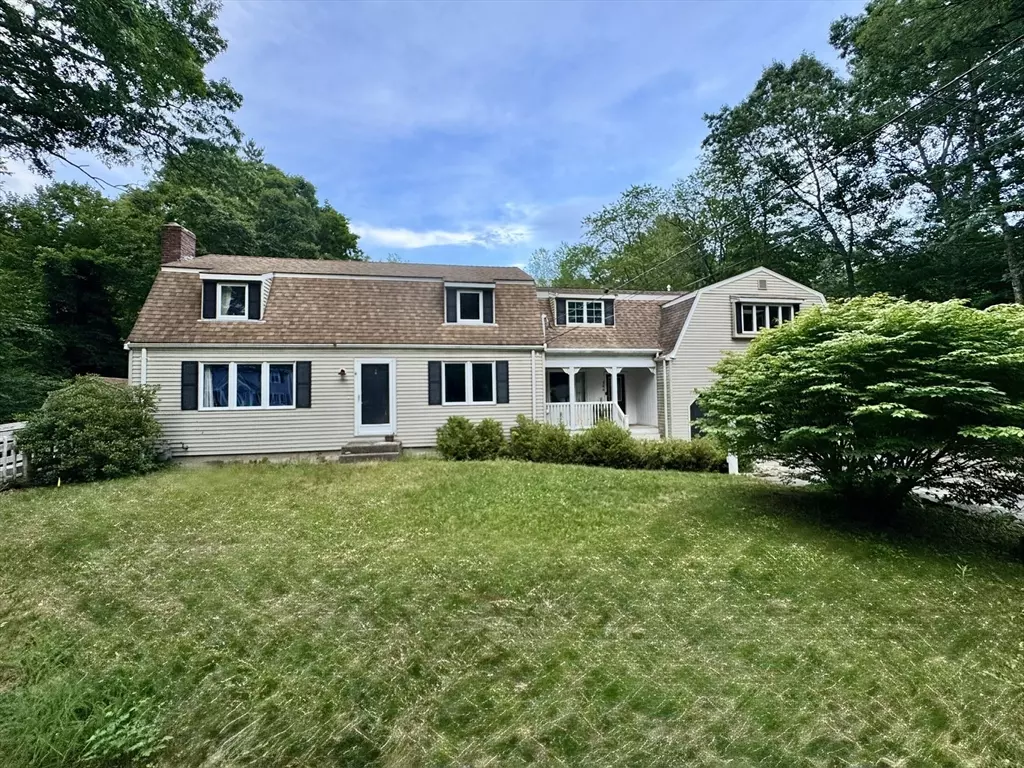$575,000
$650,000
11.5%For more information regarding the value of a property, please contact us for a free consultation.
5 Beds
3.5 Baths
3,482 SqFt
SOLD DATE : 09/30/2025
Key Details
Sold Price $575,000
Property Type Single Family Home
Sub Type Single Family Residence
Listing Status Sold
Purchase Type For Sale
Square Footage 3,482 sqft
Price per Sqft $165
MLS Listing ID 73400005
Sold Date 09/30/25
Style Cape
Bedrooms 5
Full Baths 3
Half Baths 1
HOA Y/N false
Year Built 1966
Annual Tax Amount $7,712
Tax Year 2025
Lot Size 0.950 Acres
Acres 0.95
Property Sub-Type Single Family Residence
Property Description
Just under 3,500 sqft in Pembroke! This is the perfect home for someone looking to earn some sweat equity and that needs space. Rarely do you find opportunities like this! Title V has passed and in hand! On the first floor you have the living room, 1/2 bath, kitchen, dinning area and foyer that opens to the back deck overlooking the in ground pool. Additionally on the first floor is a primary bedroom and second living room with a separate entrance as well (in-law potential!). Upstairs is another primary bedroom over the garage with a private entrance, laundry, two full baths, and three more bedrooms. This property has so much potential and is waiting for you to bring your vision! Ask about loan financing options to include the cost of repairs and renovations into your purchase!
Location
State MA
County Plymouth
Zoning R
Direction GPS
Rooms
Basement Full, Unfinished
Primary Bedroom Level Second
Interior
Interior Features Bathroom
Heating Forced Air, Natural Gas
Cooling Central Air
Flooring Wood, Tile, Vinyl
Fireplaces Number 1
Appliance Range, Dishwasher, Microwave, Refrigerator, Washer, Dryer
Laundry Second Floor, Washer Hookup
Exterior
Exterior Feature Porch - Enclosed, Pool - Inground, Fenced Yard
Garage Spaces 2.0
Fence Fenced/Enclosed, Fenced
Pool In Ground
Community Features Public Transportation, Walk/Jog Trails, Stable(s), Golf, Bike Path, Conservation Area, Public School, T-Station
Utilities Available for Gas Range, for Gas Oven, Washer Hookup
Roof Type Shingle
Total Parking Spaces 8
Garage Yes
Private Pool true
Building
Foundation Concrete Perimeter
Sewer Private Sewer
Water Public
Architectural Style Cape
Schools
Elementary Schools Hobomock
Middle Schools Pcms
High Schools Pembroke
Others
Senior Community false
Read Less Info
Want to know what your home might be worth? Contact us for a FREE valuation!

Our team is ready to help you sell your home for the highest possible price ASAP
Bought with Dona Fraenkel • Compass
GET MORE INFORMATION

Broker | License ID: 068128
steven@whitehillestatesandhomes.com
48 Maple Manor Rd, Center Conway , New Hampshire, 03813, USA






