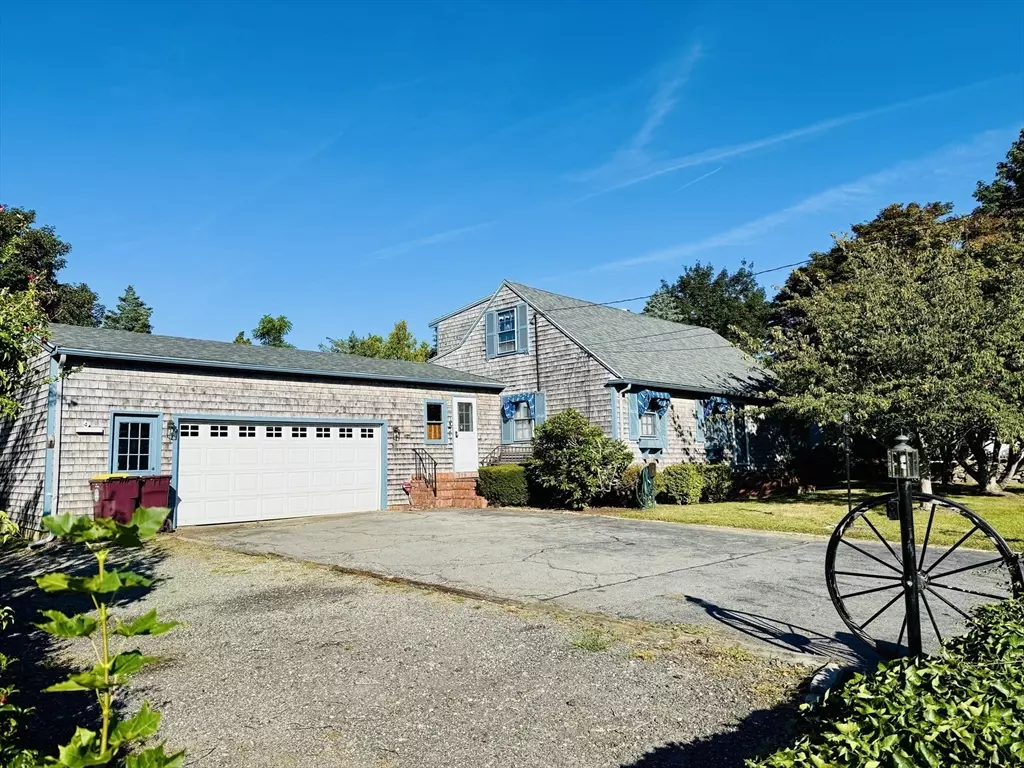$525,000
$489,900
7.2%For more information regarding the value of a property, please contact us for a free consultation.
4 Beds
2 Baths
1,715 SqFt
SOLD DATE : 09/30/2025
Key Details
Sold Price $525,000
Property Type Single Family Home
Sub Type Single Family Residence
Listing Status Sold
Purchase Type For Sale
Square Footage 1,715 sqft
Price per Sqft $306
MLS Listing ID 73424613
Sold Date 09/30/25
Style Cape
Bedrooms 4
Full Baths 2
HOA Y/N false
Year Built 1965
Annual Tax Amount $4,531
Tax Year 2025
Lot Size 0.360 Acres
Acres 0.36
Property Sub-Type Single Family Residence
Property Description
94 Nyes Ln, Acushnet, MA, your new home with ample room for a growing family as well as entertaining. Enter into a warm, open floor plan featuring a large dining family room combo with a slider that enters the sunroom, a tranquil space bathed in natural light, perfect for relaxation or enjoying the changing seasons. The property includes two bathrooms, two laundry areas, and four bedrooms, two being on the first level for the ease of first-floor living. You also have a bonus of a finished basement, perfect for a playroom or office. A two-car garage provides shelter for your vehicles, while the shed offers additional storage space. The expansive 15525 square feet lot offers an abundance of room for outdoor activities, complemented by a deck perfect for outdoor grilling. New septic and electrical panel. Call today! Some photos are virtually staged to assist in envisioning creativity and interior design ideas.
Location
State MA
County Bristol
Zoning 1
Direction MIddle rd to Nye's Lane
Rooms
Family Room Ceiling Fan(s), Flooring - Wood, Exterior Access, Open Floorplan, Lighting - Overhead
Basement Full, Finished, Interior Entry, Bulkhead, Concrete
Primary Bedroom Level Second
Dining Room Flooring - Wood, Open Floorplan
Kitchen Flooring - Stone/Ceramic Tile, Flooring - Wood, Dining Area, Open Floorplan, Lighting - Overhead
Interior
Interior Features Lighting - Overhead, Sun Room, Central Vacuum
Heating Baseboard, Oil
Cooling None
Flooring Wood, Tile
Appliance Range, Microwave, Refrigerator, Washer, Dryer, Vacuum System
Laundry Main Level, First Floor, Electric Dryer Hookup, Washer Hookup
Exterior
Exterior Feature Deck, Patio - Enclosed, Rain Gutters, Storage
Garage Spaces 2.0
Community Features Highway Access
Utilities Available for Electric Range, for Electric Dryer, Washer Hookup
Roof Type Shingle
Total Parking Spaces 6
Garage Yes
Building
Foundation Concrete Perimeter
Sewer Private Sewer
Water Public
Architectural Style Cape
Others
Senior Community false
Read Less Info
Want to know what your home might be worth? Contact us for a FREE valuation!

Our team is ready to help you sell your home for the highest possible price ASAP
Bought with Nickko Gomes • eXp Realty
GET MORE INFORMATION

Broker | License ID: 068128
steven@whitehillestatesandhomes.com
48 Maple Manor Rd, Center Conway , New Hampshire, 03813, USA






