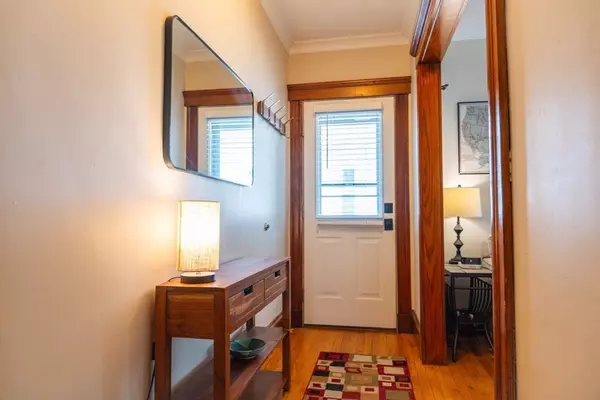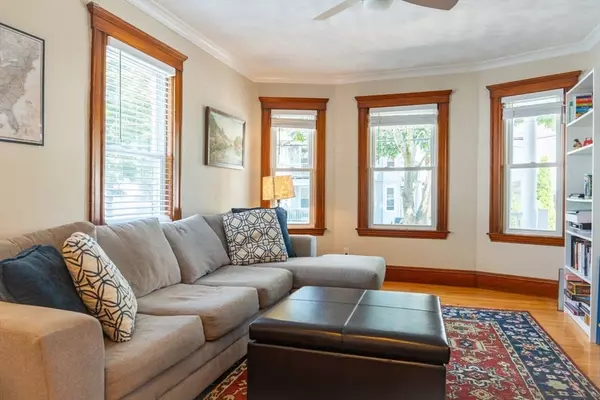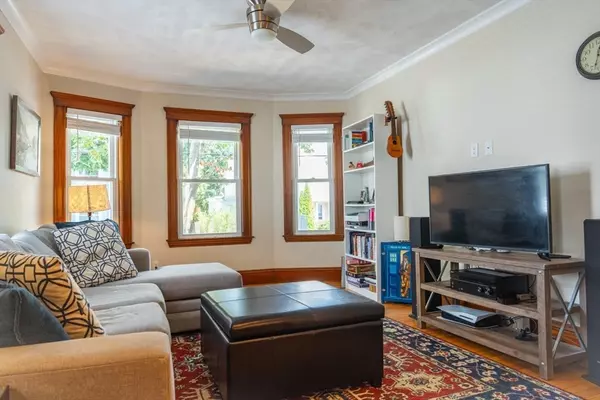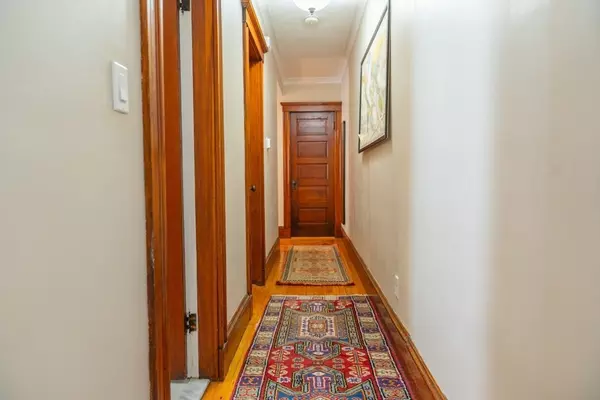$585,000
$599,900
2.5%For more information regarding the value of a property, please contact us for a free consultation.
2 Beds
1 Bath
855 SqFt
SOLD DATE : 09/30/2025
Key Details
Sold Price $585,000
Property Type Condo
Sub Type Condominium
Listing Status Sold
Purchase Type For Sale
Square Footage 855 sqft
Price per Sqft $684
MLS Listing ID 73416101
Sold Date 09/30/25
Bedrooms 2
Full Baths 1
HOA Fees $175/mo
Year Built 1900
Annual Tax Amount $2,116
Tax Year 2025
Property Sub-Type Condominium
Property Description
Completely renovated first floor condo blending modern updates with timeless charm in a prime Waltham location. Offering 2 bedrooms & 1 full bath, the main bedroom is privately tucked away with generous closet space, while the versatile 2nd bedroom functions perfectly as a guest room or home office with great natural light. Expansive living room accommodates large furniture & features gleaming hardwood floors. Stunning eat-in kitchen equipped for a chef, includes stainless steel appliances, matted quartz counters, wooden cabinetry, gas cooking, walk-in pantry & in-unit laundry. Updated bathroom with shower glass door & modern tiling, plus linen closet. Exclusive (side) main entry porch & private patio ideal for entertaining/BBQing, an off-street parking space w/ EV charger (240V) & dedicated basement secured storage. In a fully owner-occupied HOA nearby Moody Street (shops & dining), public transit, universities, Charles River trails & major highways...simply a commuter's dream!
Location
State MA
County Middlesex
Zoning RES
Direction High Street to Newton Street to Robbins Street (one way)
Rooms
Basement Y
Primary Bedroom Level First
Interior
Heating Forced Air, Natural Gas
Cooling Central Air
Flooring Wood, Tile
Appliance Range, Dishwasher, Disposal, Microwave, Refrigerator, Washer, Dryer
Laundry First Floor, In Unit, Gas Dryer Hookup
Exterior
Exterior Feature Porch, Patio, Screens
Community Features Public Transportation, Shopping, Tennis Court(s), Park, Walk/Jog Trails, Medical Facility, Bike Path, Highway Access, Private School, Public School, University
Utilities Available for Gas Range, for Gas Dryer
Roof Type Shingle,Rubber
Total Parking Spaces 1
Garage No
Building
Story 1
Sewer Public Sewer
Water Public
Schools
Elementary Schools Whittemore
Middle Schools Mcdevitt
High Schools Waltham High
Others
Pets Allowed Yes w/ Restrictions
Senior Community false
Read Less Info
Want to know what your home might be worth? Contact us for a FREE valuation!

Our team is ready to help you sell your home for the highest possible price ASAP
Bought with Leah Rossi • RE/MAX Preferred Properties
GET MORE INFORMATION

Broker | License ID: 068128
steven@whitehillestatesandhomes.com
48 Maple Manor Rd, Center Conway , New Hampshire, 03813, USA






