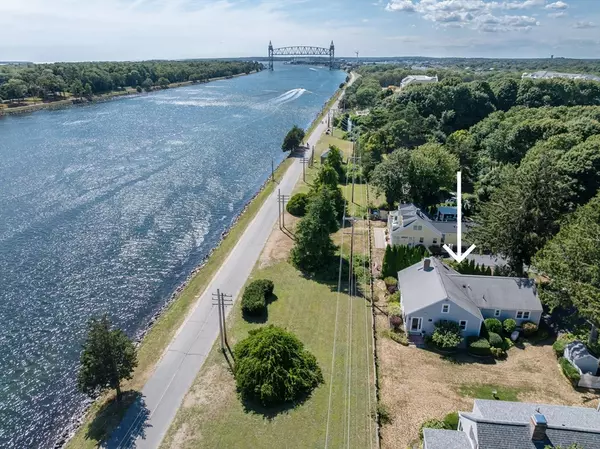$920,000
$879,900
4.6%For more information regarding the value of a property, please contact us for a free consultation.
3 Beds
2 Baths
1,818 SqFt
SOLD DATE : 10/01/2025
Key Details
Sold Price $920,000
Property Type Single Family Home
Sub Type Single Family Residence
Listing Status Sold
Purchase Type For Sale
Square Footage 1,818 sqft
Price per Sqft $506
MLS Listing ID 73423298
Sold Date 10/01/25
Style Cape
Bedrooms 3
Full Baths 2
HOA Y/N false
Year Built 1944
Annual Tax Amount $6,265
Tax Year 2025
Lot Size 6,969 Sqft
Acres 0.16
Property Sub-Type Single Family Residence
Property Description
*OPEN HOUSE CANCELLED for 9/1 - Welcome to this light and breezy 3 bed 2 bath GEM! Perfectly located just steps from scenic Cape Cod Canal! Offering the ideal blend of charm and convenience, this home features newer 'privacy' windows, letting in an abundance of light! Beautiful hardwood floors, and a charming kitchen complete with SS appliances. Enjoy the ease of first floor living, with the primary bedroom and primary bath on this floor. The first floor is completed with a dining room, the 2nd bedroom and additional full bath plus first floor laundry. Upstairs you'll find an additional bedroom, and an unoccupied space for you to use your imagination (storage, office space - Endless possibilities!). Step outside to your private oasis as you enjoy the scenery & watch the boats glide by - a Truly peaceful setting that captures the magic of canal-side living. Whether you're looking for easy access to Cape Cod, beaches or local attractions - Don't miss this one!
Location
State MA
County Barnstable
Zoning R40
Direction GPS - Oldbridge Rd to Everett Rd to Sunset Lane
Rooms
Basement Partial, Crawl Space, Bulkhead, Sump Pump, Concrete, Unfinished
Primary Bedroom Level First
Interior
Interior Features Bonus Room, Finish - Sheetrock, Internet Available - Unknown
Heating Forced Air, Oil
Cooling Central Air
Flooring Wood, Tile, Hardwood
Fireplaces Number 1
Appliance Water Heater, Range, Dishwasher, Microwave, Refrigerator, Washer, Dryer
Laundry First Floor, Electric Dryer Hookup, Washer Hookup
Exterior
Exterior Feature Deck - Wood, Covered Patio/Deck, Rain Gutters, Storage
Garage Spaces 1.0
Community Features Public Transportation, Shopping, Park, Walk/Jog Trails, Bike Path, Conservation Area, Highway Access, House of Worship, Public School
Utilities Available for Electric Range, for Electric Oven, for Electric Dryer, Washer Hookup
Waterfront Description Ocean
View Y/N Yes
View Scenic View(s)
Roof Type Shingle
Total Parking Spaces 4
Garage Yes
Building
Lot Description Flood Plain, Cleared, Level, Other
Foundation Concrete Perimeter, Block
Sewer Public Sewer
Water Public
Architectural Style Cape
Schools
Elementary Schools Bournedale Elementary
Middle Schools Bourne Intermediate/Middle Sch
High Schools Bourne High
Others
Senior Community false
Acceptable Financing Contract, Estate Sale
Listing Terms Contract, Estate Sale
Read Less Info
Want to know what your home might be worth? Contact us for a FREE valuation!

Our team is ready to help you sell your home for the highest possible price ASAP
Bought with Jenelle Hitchcock • Keller Williams Realty Signature Properties
GET MORE INFORMATION

Broker | License ID: 068128
steven@whitehillestatesandhomes.com
48 Maple Manor Rd, Center Conway , New Hampshire, 03813, USA






