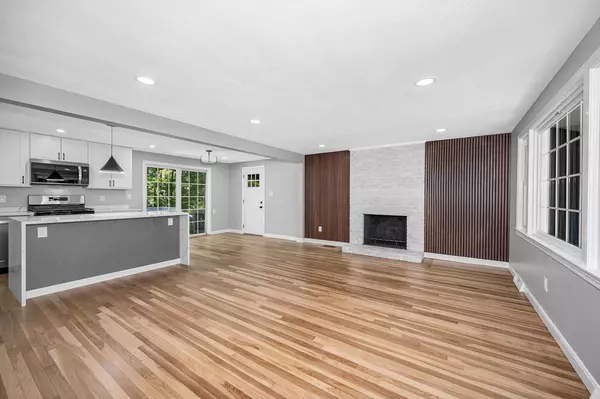$725,000
$709,900
2.1%For more information regarding the value of a property, please contact us for a free consultation.
3 Beds
1 Bath
2,033 SqFt
SOLD DATE : 10/01/2025
Key Details
Sold Price $725,000
Property Type Single Family Home
Sub Type Single Family Residence
Listing Status Sold
Purchase Type For Sale
Square Footage 2,033 sqft
Price per Sqft $356
MLS Listing ID 73426875
Sold Date 10/01/25
Style Ranch
Bedrooms 3
Full Baths 1
HOA Y/N false
Year Built 1966
Annual Tax Amount $7,596
Tax Year 2025
Lot Size 0.920 Acres
Acres 0.92
Property Sub-Type Single Family Residence
Property Description
Welcome to this beautifully updated ranch in a peaceful, private setting. This home features a freshly painted exterior and a brand new roof, giving you peace of mind for years to come. Inside you'll find hardwood floors, a stunning kitchen with quartz counters, waterfall island, and stainless steel appliances, plus a cozy living room with fireplace. The bathroom is nicely tiled and the finishes throughout are clean and modern. A spectacular finished walkout basement provides plenty of extra living space with direct access to patios and the backyard. Sliders from the main level lead to a deck overlooking a wooded yard, the perfect spot to relax and enjoy nature. With nothing to do but move in, this home combines comfort and convenience. Great location close to area amenities while still offering the quiet setting you've been looking for.
Location
State MA
County Middlesex
Zoning RB
Direction Graniteville - Footpath - Horseshoe
Rooms
Family Room Flooring - Vinyl, Exterior Access, Closet - Double
Basement Full, Partially Finished, Walk-Out Access, Interior Entry
Primary Bedroom Level First
Dining Room Flooring - Hardwood, Exterior Access, Slider
Kitchen Flooring - Hardwood, Countertops - Stone/Granite/Solid, Kitchen Island, Lighting - Pendant
Interior
Interior Features Bonus Room, Sun Room
Heating Forced Air, Natural Gas
Cooling Central Air
Flooring Tile, Hardwood, Vinyl / VCT, Flooring - Vinyl
Fireplaces Number 1
Fireplaces Type Living Room
Appliance Gas Water Heater, Water Heater, Range, Dishwasher, Disposal, Microwave, Refrigerator
Laundry In Basement, Electric Dryer Hookup
Exterior
Exterior Feature Deck - Wood, Patio
Garage Spaces 1.0
Utilities Available for Gas Range, for Electric Dryer
Roof Type Shingle
Total Parking Spaces 3
Garage Yes
Building
Foundation Concrete Perimeter
Sewer Public Sewer
Water Public
Architectural Style Ranch
Others
Senior Community false
Read Less Info
Want to know what your home might be worth? Contact us for a FREE valuation!

Our team is ready to help you sell your home for the highest possible price ASAP
Bought with Michael McDowell • Dick Lepine Real Estate,Inc.
GET MORE INFORMATION

Broker | License ID: 068128
steven@whitehillestatesandhomes.com
48 Maple Manor Rd, Center Conway , New Hampshire, 03813, USA






