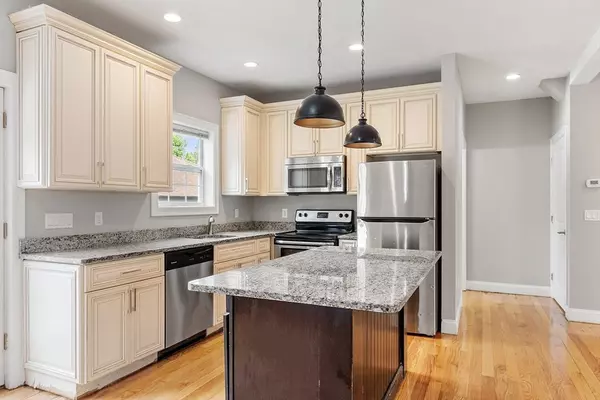$687,000
$709,900
3.2%For more information regarding the value of a property, please contact us for a free consultation.
4 Beds
2.5 Baths
2,106 SqFt
SOLD DATE : 10/01/2025
Key Details
Sold Price $687,000
Property Type Condo
Sub Type Condominium
Listing Status Sold
Purchase Type For Sale
Square Footage 2,106 sqft
Price per Sqft $326
MLS Listing ID 73392166
Sold Date 10/01/25
Bedrooms 4
Full Baths 2
Half Baths 1
HOA Fees $150/mo
Year Built 2015
Annual Tax Amount $5,770
Tax Year 2025
Lot Size 6,098 Sqft
Acres 0.14
Property Sub-Type Condominium
Property Description
Welcome to 483 Central St. Unit A, Saugus—a beautifully maintained 4-bedroom, 2.5-bath townhouse built in 2016, featuring hardwood floors throughout, central heat and air conditioning, granite countertops, and ceramic tile bathrooms. This spacious home offers large bedrooms, generous closet space, a walk-up attic for additional storage, and three basement storage units. The kitchen is fully equipped with a refrigerator, stove, microwave, and dishwasher, and the in-unit laundry is conveniently located on the second floor. With four designated parking spots and two guest parking spots, low condo fees, and a prime location near Route 1 and a bus stop, this home offers the perfect blend of comfort, space, and convenience.
Location
State MA
County Essex
Zoning r
Direction Lincoln Ave to Central St
Rooms
Basement Y
Interior
Heating Forced Air, Natural Gas
Cooling Central Air
Flooring Wood, Tile, Hardwood
Appliance Range, Dishwasher, Microwave, Refrigerator
Laundry In Unit
Exterior
Exterior Feature Porch - Enclosed, Patio, Screens, Rain Gutters
Community Features Public Transportation, Shopping, Walk/Jog Trails, Laundromat, Bike Path, Highway Access, House of Worship, Public School
Utilities Available for Gas Range
Roof Type Shingle
Total Parking Spaces 2
Garage No
Building
Story 1
Sewer Public Sewer
Water Public
Others
Senior Community false
Acceptable Financing Seller W/Participate
Listing Terms Seller W/Participate
Read Less Info
Want to know what your home might be worth? Contact us for a FREE valuation!

Our team is ready to help you sell your home for the highest possible price ASAP
Bought with Anne Garcia • Redfin Corp.
GET MORE INFORMATION

Broker | License ID: 068128
steven@whitehillestatesandhomes.com
48 Maple Manor Rd, Center Conway , New Hampshire, 03813, USA






